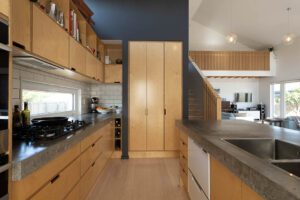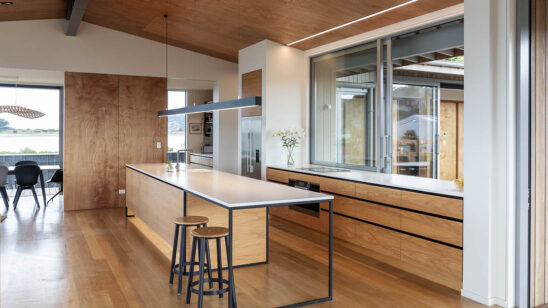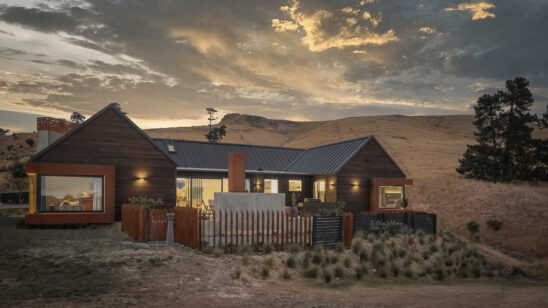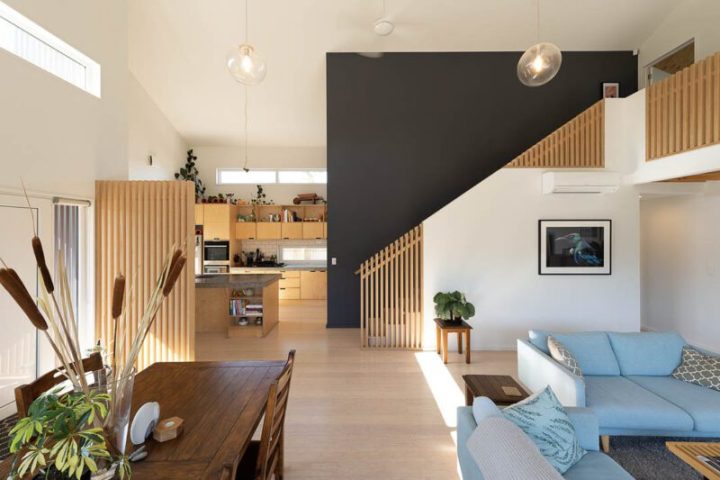
Passive energy, exceptional design: Architecta X Aaron Stewart Builders
For the owners of this home built with passive house principles in mind, energy efficiency came before beautiful design. However, a fortuitous introduction to Susanne Schade of Architecta ensured they received not only a home that achieved a 1.27 rating on the Blower Door Test, but is stunningly beautiful, and cost effective as well.
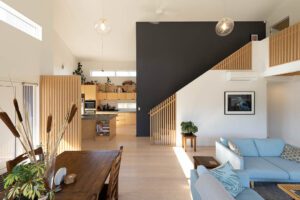
On entering the house, a striking timber feature provides some separation of the kitchen from the open-plan living area.
Leading you through the house, the timber feature continues along the staircase and upstairs to the gallery destined to become a library.
Energy efficient features include double-glazed and argon-filled PVC windows with Low E glass that are recessed into the thermal layer of the walls, 140 LVL timber framing that is highly insulated and is accompanied by a Pro Clima airtight layer and an insulated 45mm service cavity.
Air movement and heating is managed by a decentralised heat recovery and ventilation system.
Corrugated metal cladding changes from vertical to horizontal on gable ends, and combined with plywood at the front gable, creates an interesting and welcoming façade.
Aaron Stewart Builders brought the plans to life, and with it their history of constructing energy efficient homes.
“I can only say positive things about Aaron and his team,” says Susanne. “They absolutely embraced the concepts in the design, and went above and beyond to get the airtight layer to its maximum.”
“We have extensive experience and knowledge in building architectural homes that are constructed using passive principles,” says Director Aaron Stewart.
“Energy efficient building is an absolute passion for us and our team has worked hard to become leaders in this field.”
“Susanne designed the home to have consistent internal temperatures and the integration of European design principles with energy efficient systems has resulted in a really well-considered project,” says Aaron.
