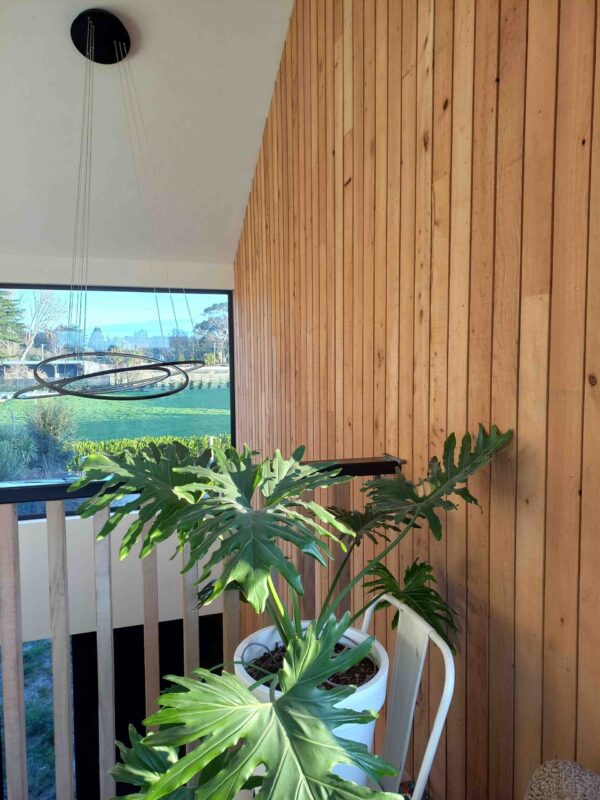
A home you’ll love: Angus Chisholm Builders
A new architecturally designed concept home in Lincoln has its owners excited to move into it.
The Intello airtight barrier for the inside envelope, 140mm exterior walls, upgraded insulation, and windows recessed to align with the insulation line, together with the mechanical ventilation system fitted to the heat pump, carry this home far beyond New Zealand standard specifications.
While the home is fitted with in-slab hydraulic heating powered by the heat pump, and a log burner, these units get to take it pretty easy given that the heat is so effectively kept inside the house. Builder Angus Chisholm, director of Angus Chisholm Builders, says “The more we build these passive concept homes, the more we recommend a positive move away from what is accepted as status quo by the New Zealand building code. Our clients never regret choosing an airtight envelope.”
Single storied with a floor area of 267 square metres, the home features a 35-degree pitched roof, a modern style timber clad soffit, and eyebrow detailing wrapped around and over the gables. “I’d describe it as modern industrial in style, featuring long-life metal cladding with a stack-bond concrete block entrance.
And Macrocarpa is used to great effect to soften the overall look,” says Angus.
The team have a show home receiving its finishing touches in Prebbleton which they can’t wait to open. “Watch this space,” says Angus, “this is a home we love and we think you will too.”



