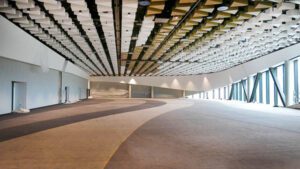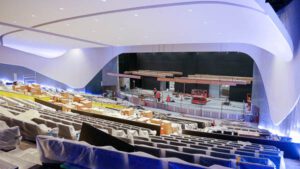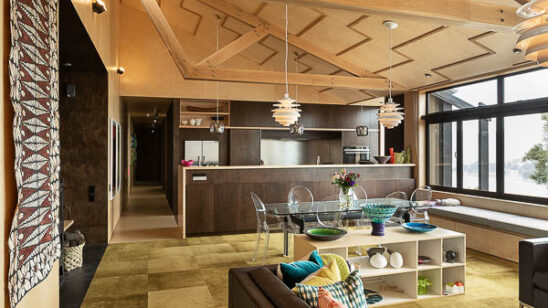Updating conventions
Whether it be a banquet with 1000 of your closest friends or a conference with colleagues from all over the world, Te Pae Christchurch Convention Centre will frequently be the venue for once in a lifetime events. For this reason, the facility’s interior finishes are beyond compare, both in scale and style.

Anyone who has been through central Christchurch will likely have caught a glimpse of Te Pae Christchurch’s striking braided river façade. But with the push on to complete construction in the coming weeks, ahead of the first events around October this year, the inner beauty of the building is starting to reveal itself.
Crown rebuild company Ōtākaro Limited is responsible for the delivery of Te Pae Christchurch. The company’s architect, Bernd Gundermann, describes the interior as “festive”.
“People are dressed up properly for once in a lifetime events and so are these spaces.”
Despite strong competition from the flowing carpet, your eyes are drawn to the ceiling in the likes of the 1000-seat banquet hall, which looks over the Avon River.
“The ocean of white and gold, prismatic, ceiling boxes reflect the light and are the contemporary interpretation of a classical chandelier,” says Mr Gundermann.

But the stunning ceilings don’t stop there in this sprawling Woods Bagot and Warren and Mahoney designed destination.
“You’ll find 1400 seats but not a single ceiling tile in the auditorium,” he adds.
“The curved manta ray ceiling is a testament to the skill of both the designers and those who constructed it. Given the challenges that come with creating floating plaster curves, we didn’t just do this for the aesthetics. They will also dampen the ambient sound of the large audiences that will use this space, ensuring a high-quality experience for everyone attending.
Moving between these key spaces and the likes of the 3100-square-metre Exhibition Hall, with its own distinctive yet unobtrusive woven wall panels, you pass towering timber walls in the foyer and pre-function areas.
“These are large spaces, designed to hold events, so they need to be inviting. A seven-metre-tall wall can be imposing but in Te Pae Christchurch you will find beautifully crafted fluted timber walls wrapped around the building’s interior. They give the spaces a warmth, which is particularly noticeable from the outside at night.
Covering two central city blocks and with architectural icons like the Town Hall and Tūranga close by, the pressure to deliver more than the typical conventions box was immense. Te Pae Christchurch has risen to the challenge.
Set to be New Zealand’s only purpose-built convention and exhibition centre when it opens later this year, Christchurch will have a compelling representative in the globally competitive events sector for years to come.





