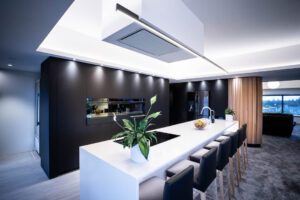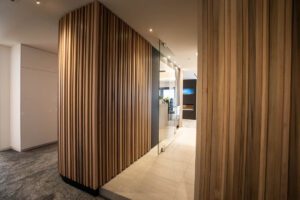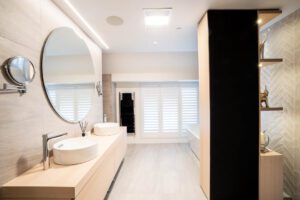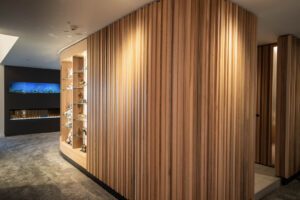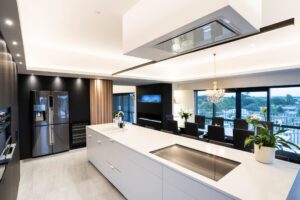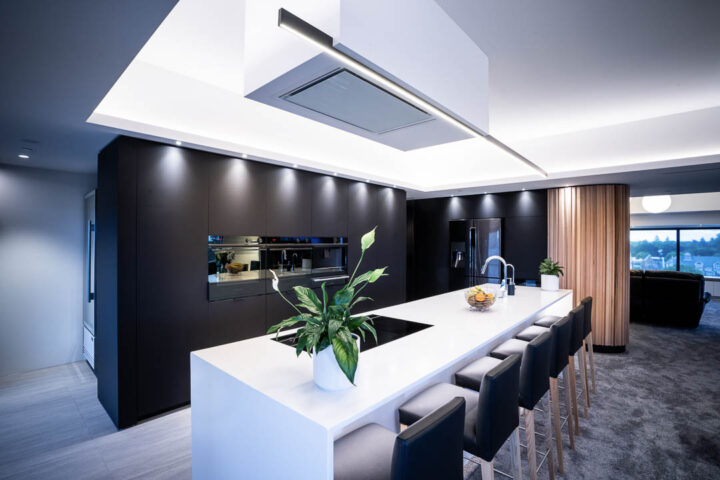
Penthouse appeal: H+M Builders x Wynyard Design Studio
Picture this – a generous penthouse apartment on the 10th floor of a Gloucester Street building in an increasingly vibrant central Christchurch, with panoramic 270-degree views over the city, Hagley Park, and the Southern Alps. Tempted?
Its new owners certainly were, and when they decided to renovate, H+M Builders together with Wynyard Design Studio needed no persuading to join the ride to the top floor.
“Our clients were moving into a fresh phase in their lives,” says Pete Wynyard, Director of Wynyard Design Studio.
“They initially discussed modernising the existing interiors and alter the kitchen, which grew into major alterations throughout the entire apartment, a reflection of their trust from the outset.”
The Directors of H+M, Hamish Inch and Matt Stephens agree the abode has many special features.
“Random width and depth whitewashed cedar panelling is quite a central feature in the apartment that separates the kitchen and dining area from the living space but is also used to conceal the buildings existing services core.”
Other key features are the bespoke joinery choices throughout the apartment, from concealed doors to designer robes, vanities, specialised display shelving and a statement black and white kitchen all delivered by Bates Joinery.
“All needed intricate planning and co-ordination between ourselves and the multiple contractors involved to get it perfect,” says Hamish.
Even access to a loft play space for the grandchildren via a unique stair, squeezed between the building’s superstructure is artful.
“The new stairs allowed us to rejig and repurpose a loft into a larger more useable space,” says Matt.
The process began with discussing how the owners live and would like to live. In getting to know them, Pete and his team were able to put together a design palette which the clients felt entirely represented their personalities.
In selecting materials, the owners pointed out things they were drawn to, and from that Pete distilled the list to the elegant, refined, and contemporary finish.
“Kitchen, bathrooms, living, and bedrooms, everything was touched by us. The only challenge was working within the existing building envelope and the building’s interior services that couldn’t be altered,” says Pete.
To comply with body corporate rules, various noise reducing products are included in the renovation, and after consultation it was decided that work hours should be restricted, with the louder work taking place in the middle of the day to minimise disruption for other residents.
Hamish says access was also interesting: “With no service lift and tight stairs, we removed the 14 tonnes of demolished building waste by taking it out in wheelie bins.
“The challenge for us was to get the new building materials into the apartment, so with the help of traffic management to redirect traffic on Gloucester Street we were able to crane the materials in through the penthouse balcony sliders – our planning and experience made that a painless process.”
Matt says: “Working with Pete was a breeze: there was clear cohesion between architect, client, and builder – always paramount to a quality job. Pete’s attention to detail and desire to incorporate the clients’ lifestyle into this design was unparalleled.”
“We would like to thank all our dedicated subcontractors. Without a dedicated team striving for excellence this project wouldn’t have been possible.”
Pete says bringing clients’ dreams to reality is the most rewarding part of what they do. “The best part of any project is that the clients love it,” he says.
For H+M, Hamish says, “the opportunity to deliver a project of this calibre for our clients to enjoy is a pleasure.”
He would also like to thank Elite Interior Plastering Ltd for its contribution.

