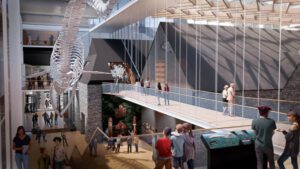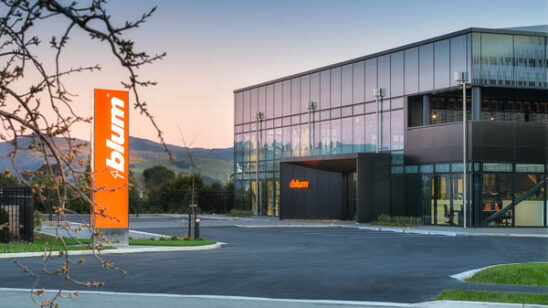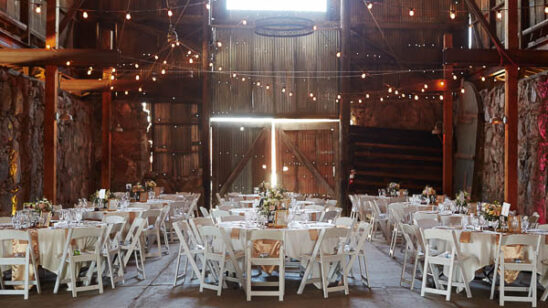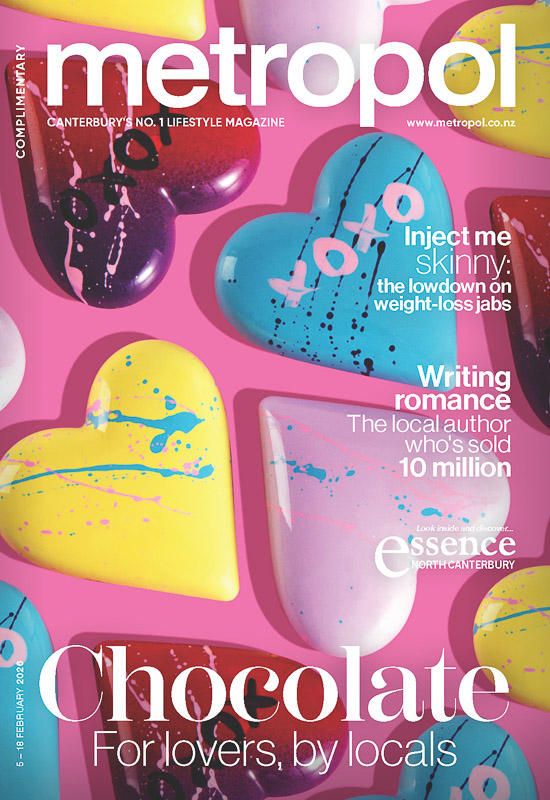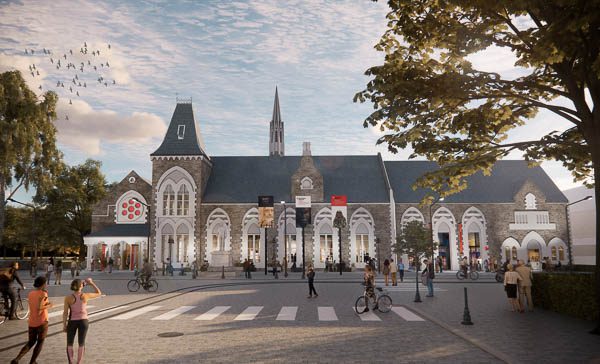
Museum exhibits new concept designs
The concept designs for Canterbury Museum’s proposed $195 million redevelopment have been revealed, unveiling plans to celebrate heritage buildings while providing twenty-first century visitor facilities and modern exhibition and storage needs.
.
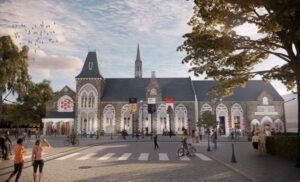
The concept designs by Athfield Architects have captured public feedback and include the addition of a new entrance and café, a new three-storeyed building, and strengthening to bring the site to 100 percent of building code.
The concept designs propose the walls on the northern sides of the original Benjamin Mountfort-designed buildings will be revealed and original exterior elements, including the flèche (slender roof-top spire) on the Rolleston Avenue façade, will be reinstated to celebrate its Gothic Revival character.
A new three-storeyed building will wrap around the north side of the heritage buildings, exposing the original walls to public view. The building will include mezzanine floors, multifunctional spaces such as a new lecture theatre and increased space for permanent and temporary exhibitions.
A second Rolleston Avenue entrance is planned to cater for the more than 750,000 visitors a year and will also house a café with sidewalk seating.
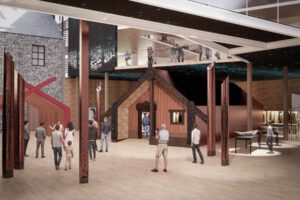
Floor to ceiling glass will be added to part of two floors of the Roger Duff Wing – offering dramatic views across the Botanic Gardens to the Arts Centre – and which will house a split-level family café alongside Discovery, the Museum’s natural history centre for children.
Canterbury Museum Director Anthony Wright says the museum has listened very carefully to public feedback, and as a result will put the 26.5-metre blue whale skeleton back on display and place a greater emphasis on Māori, Pasifika and multicultural exhibits.
“The design increases the sense of discovery, surprise and the feeling of never being quite sure of what’s around the corner,” he says. “The way people move through the museum will definitely be improved.”
At the heart of the new museum is a new space called Āraiteuru, housed in the central full-height atrium, which will tell the story of mana whenua and tangata whenua and be home to a new contemporary whare – a ceremonial and educational space.
