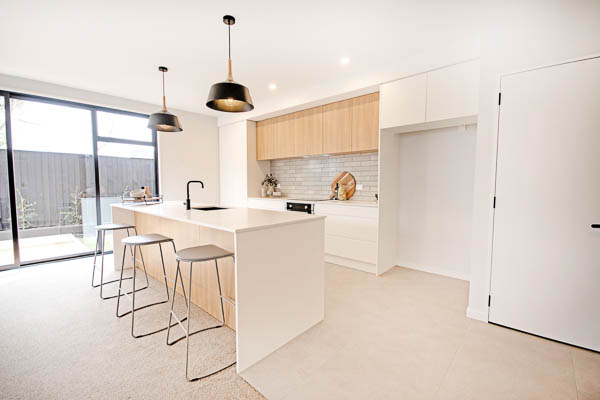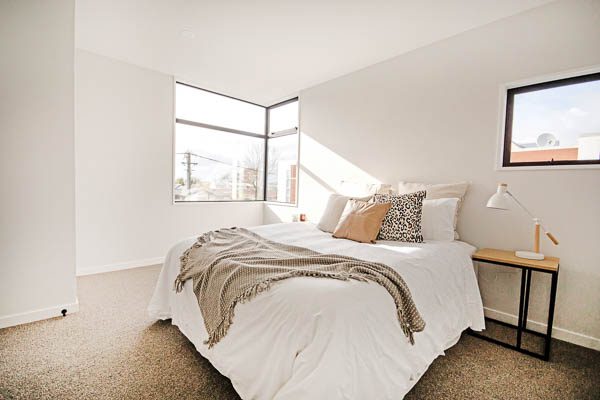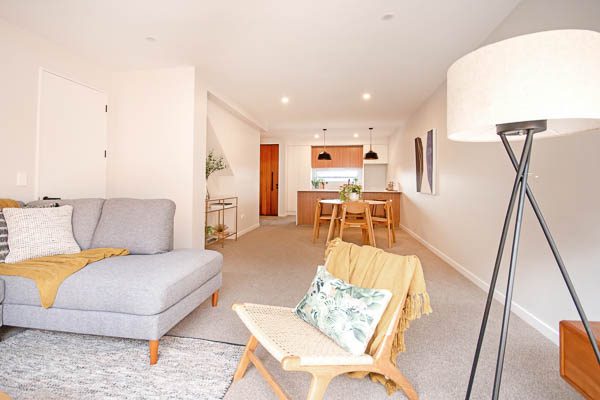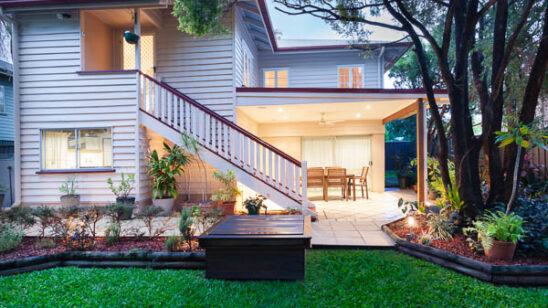
Head-turning Homes: Metro Advances
Five high-end townhouses at 55 Bishop Street have the best of everything – a head-turning design in cedar, with distinctive extras in the mix.

In the tranquillity of a quiet tree-lined St Albans street, these freehold three-bedroom apartments have just been completed – with two having sold already.
Nigel and Julie Lundy of Metro Advances Ltd chose the sizeable parcel of land, once the site of a derelict villa, for its fantastic location. The company has completed a large number of quality builds in recent years, including, in addition to their specialty quality housing, commercial investments such as the office building at 254 St Asaph Street (Unknown Chapter café), the popular Southwark Apartments hotel complex, and the Stor-Ezi storage units at 62 Factory Road, Belfast.
The company’s Project Manager Gabby Stockman says after a carefully executed design and consent stage, the build has taken a full year. “No shortcuts have been taken with the build; it’s quality all the way. They are on the right side of the street for really good sun in the living areas, and are a short walking distance into town. And the cafés of Edgeware village are not far either.”

Gabby has another strong family connection to property, as she is Shaun Stockman’s daughter. Shaun is renowned for developing CBD icons such as the award-winning Billens Building.
Both Metro and Shaun utilise the talented flair of architect Andrew Evans.
Under a pitched iron roof, the sumptuous golden cedar blends effortlessly with Rockcote. This exclusive, no-expense-spared design culminates in a striking street appeal. Builder Jack Forrest has also crafted some stunning boxed windows for extra space.
“One great feature is the really good-sized bedrooms, which is a rarity in new townhouses these days,” she says.
“The thick double-framed inter-tenancy walls are well-insulated for warmth and privacy. We have kept the interior décor light and bright with LED lighting, light-grey tiling, carpet and ‘Mt Aspiring’ painted walls.”

For the kitchen, Gabby chose either a timeless light walnut grain or natural wood, with all-white stone benches, pendant lighting, induction hobs, and reliable Omega appliances. “An architectural-designed steel rail leads to the ample landing space, which is large enough for a study nook. We always utilise every space as best as we can.”
The fully-tiled bathrooms have had no expense spared, with Italian-made black tapware, light timber-veneered vanity and a separate stone wash-bowl. The concrete-look tiled walls are simultaneously modern, classic and practical. The entrance is a beautiful cedar door, giving a Scandinavian-spa touch and that calming woody scent.
The middle units of the freehold townhouses are a comfortable 145sqm with single garaging, a private courtyard of aggregate and grass, and a tenancy fence of hardwood horizontal slats.
The larger back unit has a 175sqm footprint and two-car garaging. The wooden patio is built around an existing fruit-bearing feijoa tree. One of its three bedrooms is conveniently downstairs, and the main bathroom is embellished with a feature wall and a double-sized shower.
“These townhouses will suit so many people – young families, families with teenagers, retirees or professionals; anyone who wants an extremely low-maintenance home for years to come.”
Priced affordably for its unique quality, 55 Bishop Street (55B and 55E) in St Albans can viewed at www.harcourts.co.nz or contact Richard Dawson of Harcourts on 021 387 105.



