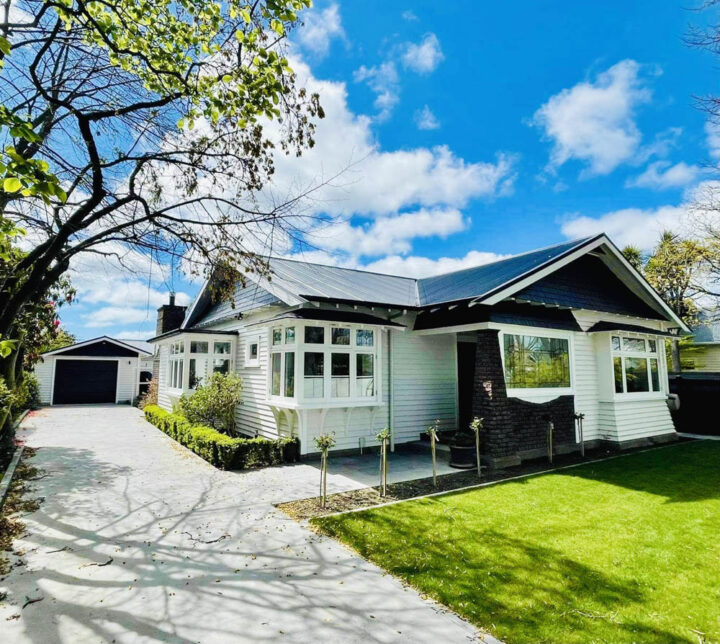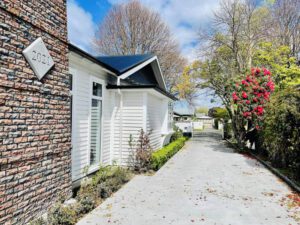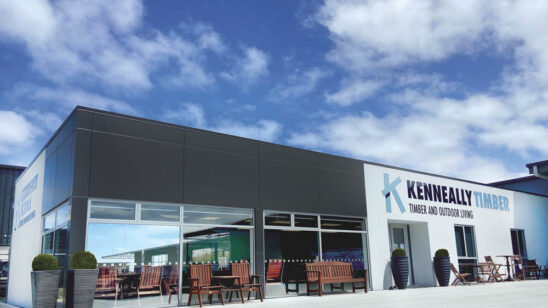
Flawless renovation renews character: Morel Construction
The cobbler’s children might have been the worst shod, but this builder’s family have the most gorgeous, character packed, family friendly, desirable, and memorable home. The classic three-bedroom bungalow in Gosset Street always had bags of charm, but the rooms were small and dark, and many families-worth of love and laughter had taken their toll.
Add this heritage to the earthquake years, and so many of these little gems are lost for ever. But it was this home’s lucky day when Dax and Sarah Morel moved in. With a passion for character homes and an eye for a great location, they saw the beauty with a crystal clarity. Sarah’s flair for design is matched with Dax’s skill and experience in home-building as a director of Morel Construction. Architect Tim Lonsdale put their ideas to paper and provided guidance throughout. The result is absolutely stunning – practical flow is blended perfectly with character details to give this home an exceedingly rare charisma.
 Work began with rebuilding the leadlight windows. The frames were replaced while the glass was restored and double glazed, as are all the windows. The house was reduced to three original walls, all the internal walls were reconfigured, the original wiring and plumbing came out, plus 95 percent of the gib. The weatherboards were replaced, the roof is rebuilt, and a ducted heating system to the living
Work began with rebuilding the leadlight windows. The frames were replaced while the glass was restored and double glazed, as are all the windows. The house was reduced to three original walls, all the internal walls were reconfigured, the original wiring and plumbing came out, plus 95 percent of the gib. The weatherboards were replaced, the roof is rebuilt, and a ducted heating system to the living
areas installed.
“Everything is actually brand new,” says Dax, although, only an architectural historian might spot it. The panelling in the hall is era-perfect, flawlessly finished as is the entire house, and painted in Wan White. The new back of the house hosts the substantial 28sqm kitchen, dining and living. In a home packed with stunning features, the kitchen is a standout and Sarah’s favourite. An alchemic blend, the layout, choice of colours, and cabinetry design create an ideal space to cook, eat, work, socialise, play, or plan world domination.
Every part of the house is packed with clever features. The laundry has a soundproof door so beeping and whirring stays where it should, the rubbish bin cabinet is fitted with a sensor, and computer gear is snug in a cupboard near the large dining table. Each of the four children has a desk with LED light fitted in their wardrobe, while the hallway cupboard houses linen as well as space for school bags and sports gear. The piece de resistance for every child under 99 is the ‘Lego loft’, a magical room in the roof space reached via folding ladder.
The garage contains a teenagers’ den, man cave, and sitting area with bar, and bathroom. The kitchen’s sliding windows are wrapped by a serving shelf, marrying the decking with the interior. Sarah’s passion for the ‘garden to kitchen to plate’ ethos means the garden is packed with gorgeously landscaped fruit and vegetables. A ‘2021’ keystone in the chimney sums up the love poured into every square centimetre of this character home revival.
www.morelconstruction.co.nz



