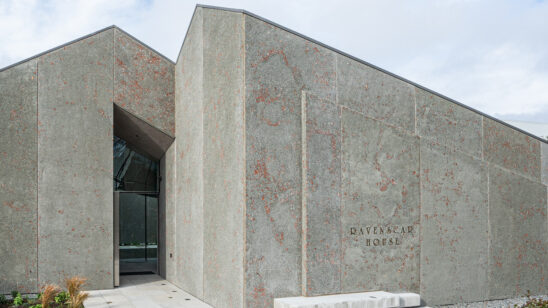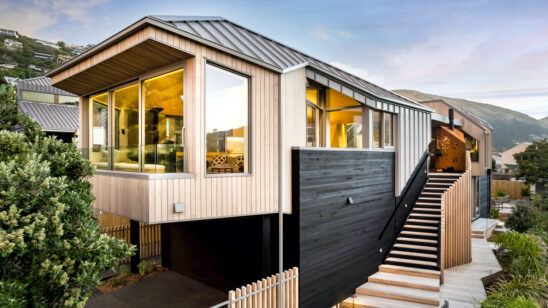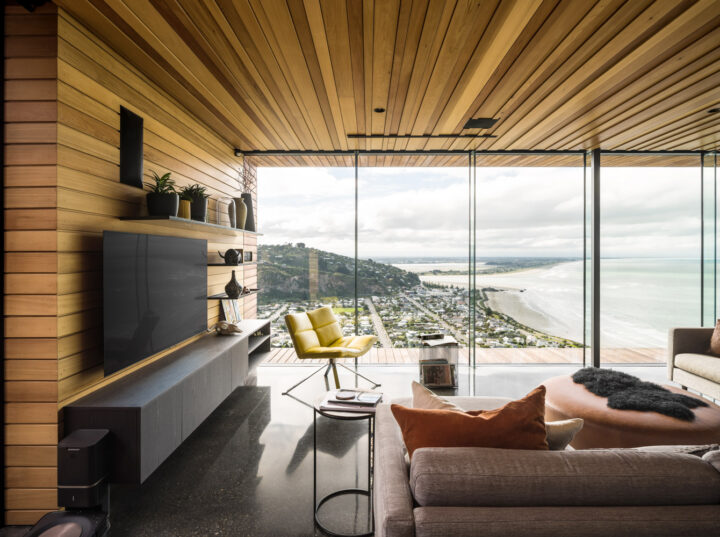
Embracing raw beauty
Concrete has a reputation as the marmite of building materials. Where some see clean lines, strength, thermal and acoustic properties, longevity, and modernity, others see a bland and Orwellian bunker-like chill.
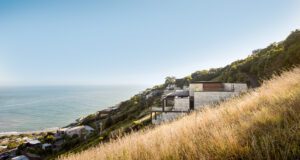 None other than the illustrious Le Corbusier championed its use, pioneering the term beton brut, or raw concrete, while detractors promptly fashioned the phrase “brutalist architecture”.
None other than the illustrious Le Corbusier championed its use, pioneering the term beton brut, or raw concrete, while detractors promptly fashioned the phrase “brutalist architecture”.
Now, your experiments with marmite might have begun and quickly ended with smearing it on buttered toast. Whatever your take, prepare to be utterly delighted at the grace, verve, and sheer beauty of this concrete house on Scarborough Hill.
Designed by Greg Young of Young Architects and built by Hoogervorst Architectural Builders, this stunning home is shortlisted for an NZIA award.
“Concrete was a necessity on the very steep, geotechnically challenging site, so we chose to embrace it,” says Greg. “We kept it naked and raw. Expressing the variations in texture and colour inherent within its composition as well as a result of the construction methodology to place it.”
Balancing the solidity of the concrete are expanses of glazing which add precision and lightness. The result is elegant. Family-owned, local business Hoogervorst Architectural Builders specialise in these unique and highly skilled builds. With over 25 years’ experience, their perfectionist approach to each job has seen them bring to life what many clients once thought of as only a dream. This Scarborough home was no different.
During the design and build process, The Hoogervorst team maintained a close working relationship with Young Architects. In doing so they were able to capture every design detail, and bring to life a very special build that everyone involved with could be extremely proud of. This stunning and complex build, and those similar, can not be achieved without a very daring trust between designer and builder. This trust was crucial in bringing this dream home to life, and something Hoogervorst very much applauds.
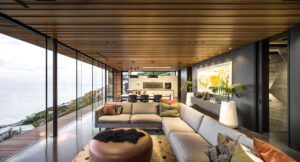 Rooms are placed along the topography, allowing maximum exposure to the expansive views from the spaces that are lived in, utilising frameless glass with glass fins to capture the amazing view as seamlessly as possible. Openness and privacy are controlled through Greg’s careful consideration of glazing positions. While the home’s aspect is predominantly towards the afternoon sun, light is channelled into the kitchen in the morning through clerestory windows, and also down the open tread stair.
Rooms are placed along the topography, allowing maximum exposure to the expansive views from the spaces that are lived in, utilising frameless glass with glass fins to capture the amazing view as seamlessly as possible. Openness and privacy are controlled through Greg’s careful consideration of glazing positions. While the home’s aspect is predominantly towards the afternoon sun, light is channelled into the kitchen in the morning through clerestory windows, and also down the open tread stair.


