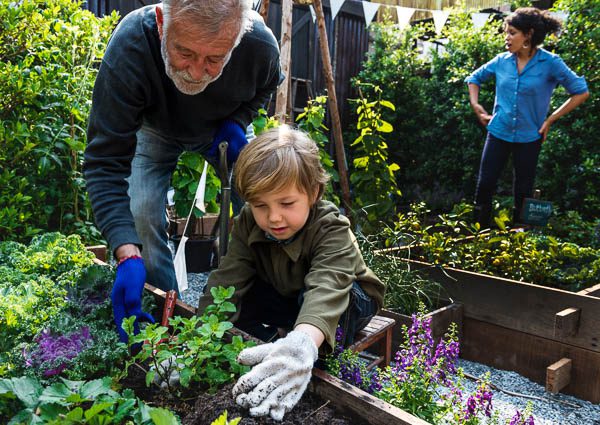
Designing for Community: Allfrey + South
City housing initiatives that promote a sense of community are sparking growing interest. As architect Craig South explains, such housing developments can take many different forms.

Earlier this year, we launched our ArchiChat Group to provide an informal way for people to meet us and share our love of architecture. It has generated a lot of lively conversation, especially around the topic of community-based housing. Many find the idea really appealing because it connects with the New Zealand dream of small, friendly neighbourhoods where children can play and grow up feeling safe and cared for, and where adults can socialise much more freely than they do in today’s suburbs. The vision also embodies a more sustainable, less wasteful way of life through sharing facilities and common spaces.
In Christchurch, a good example of this is the Peterborough Housing Co-operative where a trust is creating a new pocket neighbourhood. It has been fascinating to lead the design of this medium density development over the past three years. On track to be completed in 2020 are 14 single and multi-storey residences and a ‘Common House’, clustered around a large central outdoor space. Ranging from smaller one-bedroom homes and studios to three- and four-bedroom homes, the houses will all be different and suit a range of occupant typologies.
As with any other project, the key to good design has been to understand the values and objectives of the client. In this case, the goal was to create houses that would be private while also encouraging social interaction with neighbours in the shared courtyard and the ‘Common House’. It will be a very child-friendly place with plenty of room for safe play in the outdoors and with cars accommodated separately in off-street parking to one side. There are limited entry points to the development itself, encouraging interaction between occupants as they cross paths.
Shared facilities include a laundry at each end of the central courtyard. A ‘Common House’ will be the community’s social hub, comprising a guest room, kitchen, spacious lounge, kids’ space, study space and a teens’ loft. The concept of a development such as this is to combine private housing with a sense of belonging to something bigger. The options for community housing are fairly limitless and need not simply replicate what has been designed in this particular instance. Other people might approach such a project with a completely different set of values and priorities that would, in turn, shape the final outcome.
Our work with the Peterborough Housing Co-operative has certainly sparked a lot of interest and enquiry on how the concept might be applied to other similar housing developments. We are really passionate about the co-housing concept and know that it can be successful in many different forms. We have had many in-depth discussions in the office; could we live in a co-housing community? Who would our neighbours be? What shared facilities and amenities would work best for us?
Do you think you could live in a co-housing community? If you are interested in setting up a similar development or want to learn more about co-housing, we want to get to know you! We would like to take ArchiChat ‘on the move’ and meet with groups who have a specific interest in co-housing, so please get in touch so we can bring ArchiChat to you!





