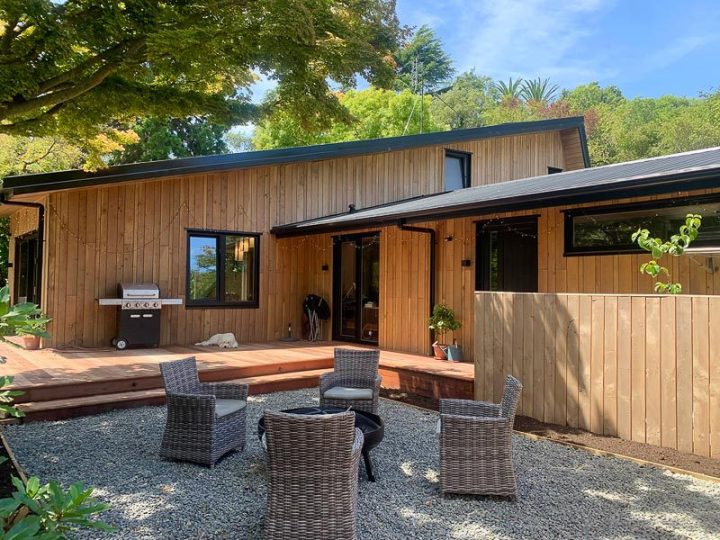
Visit Canterbury’s most beautiful Superhomes: Superhome Movement
Thinking of building or renovating? Take a peek inside some of New Zealand’s most thoughtfully designed and sustainable homes at this year’s Superhome Tour.
This year’s Superhome Tour will take place on Saturday 20th July, featuring an array of super sustainable, energy-efficient and healthy homes. It gives you the chance to experience leading-edge design ideas and construction techniques.
This unique annual event is a rare opportunity to visit homes that are well above the minimal building code homes often featured on the market. Visit these beautiful recently completed Superhomes including an under-construction exemplar, to see behind the scenes of what makes a Superhome tick. Schedule your visits during a variety of ‘Tour Talks’ on offer, where industry leaders in design, building, and sustainable home products and materials share their ideas. It is a fantastic opportunity to network and ask questions.
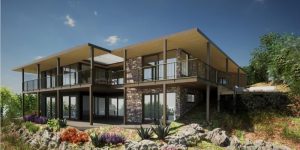
The tour will include homes in Christchurch, open for one day only (Saturday), and a Hanmer Springs holiday home open on both Saturday and Sunday. Be in to win a free night’s accommodation at this Hanmer Springs Superhome, built by Baumann Builders.
All tour ticket holders go into the draw to experience this fantastic prize. For more details on this, and the other homes, visit superhome.co.nz
Hillsborough Superhome
This recently completed affordable 172m2 3-bedroom Superhome is the builder’s own home. Built by Guy and Jo Gillespie of Character Builders for under $500,000, this efficient Superhome is partially two-storey with the master and ensuite upstairs, and a voluminous double-height living space. Guy’s son Dan has also built a space-efficient 121m2 3-bedroom Superhome next door for his young family and this will also be open to view on the tour.
Balmoral Ōtautahi is this year’s under-construction exemplar
Built by Dan Saunders Construction and designed by Bob Burnett Architecture, Balmoral Ōtautahi is this year’s under-construction exemplar.
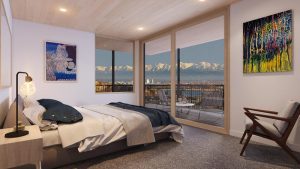
This hill site Superhome’s brief was to capture the stunning views without compromising on thermal performance, comfort, and earthquake resilience. Replacing an earthquake-demolished house, Balmoral Ōtautahi aims to combine performance, resilience, and safety with beautiful organic architecture.
Out of adversity, comes something super. Expansive windows highlight the stunning views without compromising thermal efficiency, using high-performing uPVC, triple-glazed European joinery. In summer, the windows are protected by large eaves and vertical external blinds to prevent overheating. Sheltered clerestory windows in the split roofs allow quality morning light to enter deep inside.
The high, voluminous ceilings create a luxurious sense of space, yet the home is still cost-effective to heat and cool, thanks to the Warmth.nz central heating and Moisture Master ventilation systems. Fully insulated foundations use Firth Ecomix concrete with fly-ash resulting in 40% less carbon. Generously thick airtight walls and beautiful timber ceilings crafted from cross-laminated timber (CLT) panels, are also structural, forming the underside of a warm roof by SealCo with continuous insulation, combining structural integrity with aesthetic appeal.
The Japandi design embraces the natural materials throughout helping to enhance the occupants’ comfort and mental well-being through biophilic design principles. This innovative under-construction Superhome can be viewed on the 2024 Superhome Tour for one day only at an informative stage of construction. Register online for tour talks on key topics and an onsite windows workshop demonstrating how recessed windows are installed.
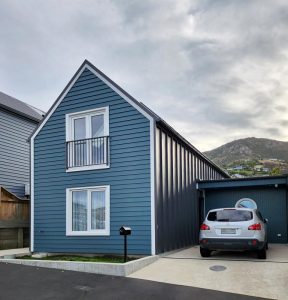
Superhome Lyttelton
Designed by Fiona Macpherson Architecture, this energy-efficient home seamlessly nestles into a small space within Lyttelton’s historic village. Its layout cleverly maximises the limited area, while paying homage to Lyttelton’s past with a classic weatherboard exterior. Beneath the surface, a fully insulated foundation is accompanied by a hydronic underfloor heating system.
The 140 Series Ecopanel Wall System provides excellent insulation and airtight layers, achieving an impressive airtightness test result of 0.48 air changes per hour.
Why are the tours so super?
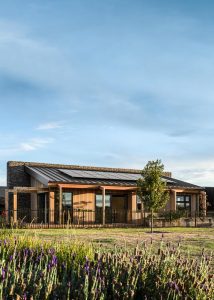
It’s all about open sharing of ideas and information on designing and building better homes to help create a better life for yourself. Tour attendees will experience more than just the look and feel of the homes, they will understand the performance and quality, feel the warmth, air quality, the standard of light and acoustics, and more. Experience everything you only get from visiting a building rather than looking at pictures on a website.
The beauty of the tour is you can hear directly from the owners, designers, builders and others involved in creating the Superhome, and ask important questions about processes, what is it like to live in, the costs involved, including power and heating bills, and about environmental considerations and credentials.
TOUR DETAILS
Saturday 20 July, 10am – 4pm.
Earlybird discount tickets are $5 per person+ GST (usually $10 per person + GST). Book now at superhome.co.nz




