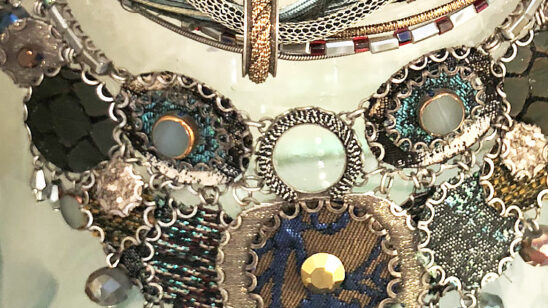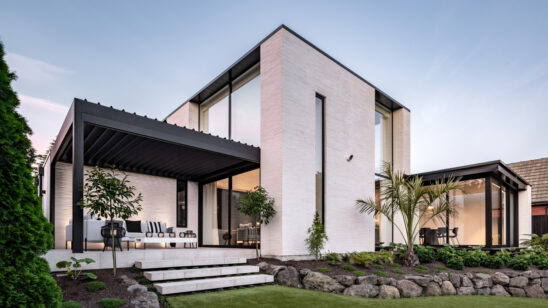
Stunning Cass Bay renovation: MC Architecture Studio
Overlooking Ōtamahua/Quail Island, with the hills of Banks Peninsula in the distance, stands a newly renovated family home dedicated to connecting with its landscape and wider environment.
Cass Bay House is an alteration and extension which cleverly terraces the building with the natural contours of the site, creating a strong connection with the neighbouring ocean and hills.
 Sited 20 metres from the coastline at Cass Bay, the design is the work of MC Architecture Studio, created from a desire by its owners for more flow.
Sited 20 metres from the coastline at Cass Bay, the design is the work of MC Architecture Studio, created from a desire by its owners for more flow.
Aside from the garage and decking, the gallery space is the only new structure, which uses the footprint of the previous garage. Windows are limited, allowing focus on the artworks.
The brief to architect Max Capocaccia included a striking entranceway which now greets all-comers in the form of an art gallery portal, leading down into the private residence below. Corten steel components were done by Hall Fabrication Ltd.
“The gallery links you to the beautiful natural landscape. Coming from the street, I didn’t want an open feeling but instead a sense of closure, of entering into a gate and from there the building would open up to the sea,” he explains.



