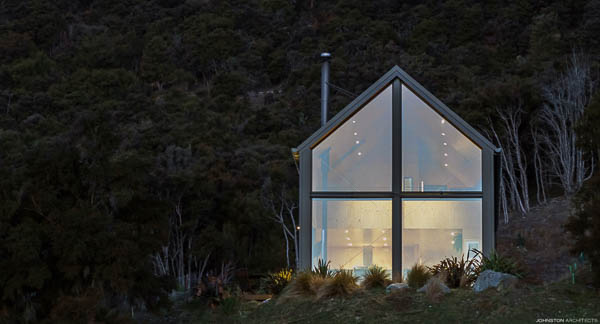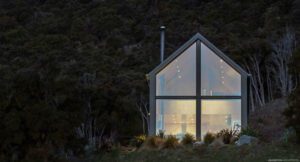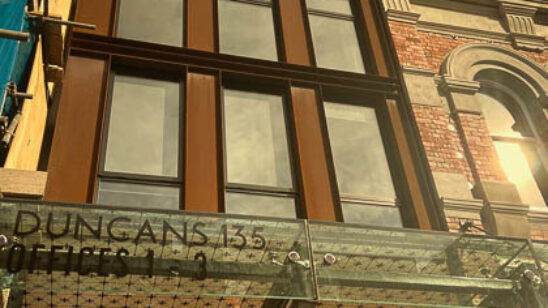
Magnificent mountain cabin: Johnston Architects
Carefully considered materials and a simple yet elegant design have come together to create a striking mountain cabin siting boldly amongst the native tussock and kanuka on the sunny, north facing lower slopes of Mount Iron. The Wanaka home by Johnston Architects connects occupants to the environment from a calm and comfortable interior.
“Our clients’ brief was for an affordable three-bedroom home located on a unique site on the foothills of Mount Iron in Wanaka,” says director Regan Johnston.
It features an elongated gable form with profiled metal cladding and roofing, large sliding doors and windows provide stunning views over the Wanaka basin and physical connections to the exterior decks for evening sun and entertaining.
Regan says materials were a key consideration to bring the brief to life, with a limited materials palette used inside and out to complement the simplicity of the building’s form.
All finishes were selected for durability and ease of maintenance, including profiled metal for the external envelope, radiata pine plywood for internal walls and ceilings and honed concrete floors.
“From the exterior, the basic gable form and dark metal cladding exude a rugged and pragmatic response to the harsh alpine environment,” says Regan. “Yet from within, the cosy warmth of the woodburning stove, simple materials’ palette and warm tactile qualities of the timber used in the exposed structure and internal linings create a warm and comfortable interior.”
The simple yet elegant design is characteristic of Johnston Architects work, and is designed to complement the natural environment while accommodating Wanaka’s seasonal extremes of climate.



