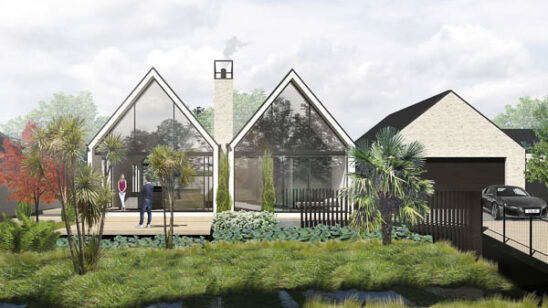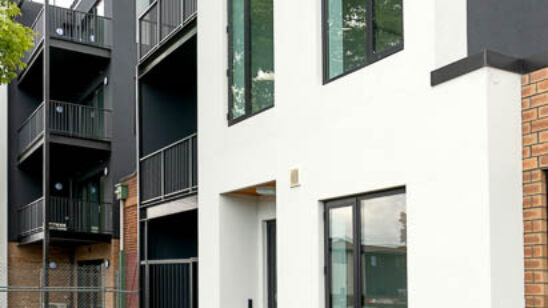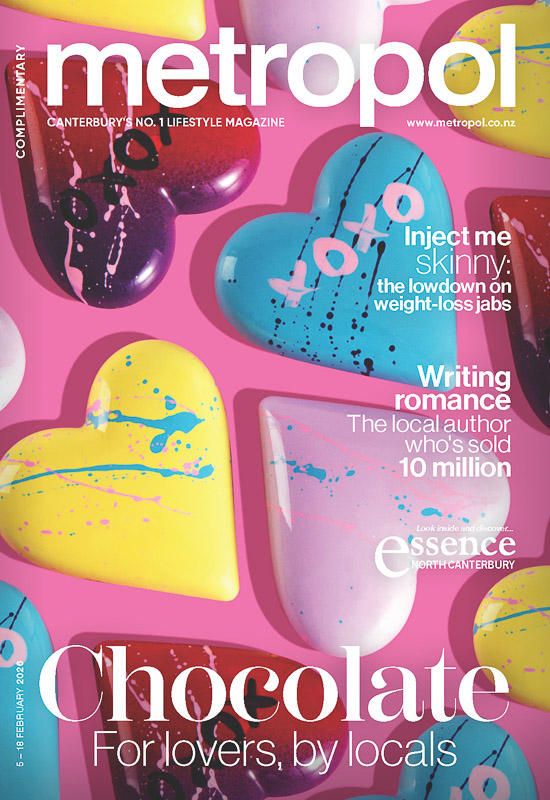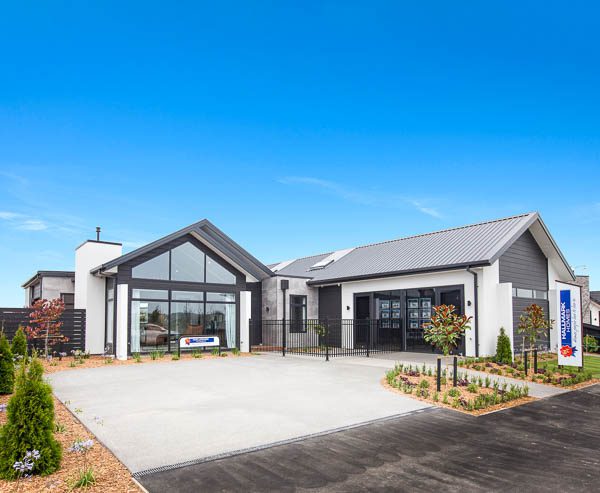
A stand-out showhome
Hallmark Homes invites you to visit their outstanding new show home at Te Whāriki. Co-Director of Hallmark Homes Mike Bonne says that, while this home is built to executive standard for the homeowner ready for the finer things in life, the company can vary all its plans to suit your needs and budget.

* Find the showhome at 162 Southfield Drive Lincoln, open Wednesday to Sunday 12pm-4pm or by appointment.*
Presenting an airy room-to-breathe 2.55 metre stud, the home has four bedrooms with two living areas.
The whole home is ‘smart’, with lights, curtains and blinds, doors and the garage door able to be controlled remotely by voice activation.
With interior design plus exterior colours and tile selection by Sandalwood Design, the icing on this very desirable cake is provided by the al fresco room, which could easily be classed as the third living area.
Temperature, moisture, shade and air movement are all yours to control in this entertainment or personal escape space.
At 40 square metres, this amazing room features a raking ceiling, three solar controlled Velux skylights, a full outdoor kitchen with rangehood and fridge, television, speakers, outdoor heating and barbeque.
Sliding stacker doors retract into the wall, opening onto the private garden with a water feature and green wall. “The al fresco room is next level,” Mike says.
“It’s a standout; a real favourite for me.”
The entrance is lined with cedar sarking and beamed with dummy rafting. Lighting is provided by designer LED fittings.
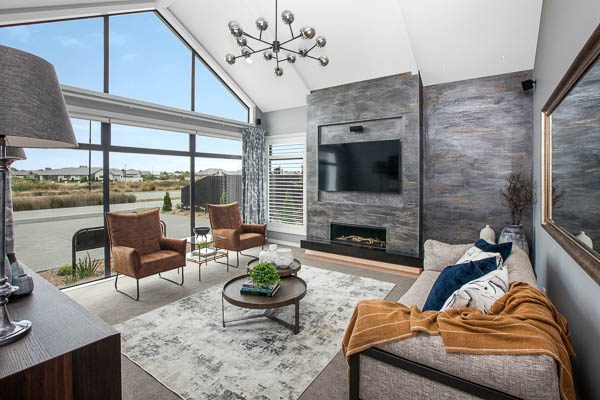
In the lounge, a cathedral ceiling framed by a large picture window provides plenty of light.
A metallic charcoal Venetian plaster wall with gold flecks along with a frameless Rinnai fire create ambience together with the extensive LED lighting.
Drama is created by a vaulted ceiling, found in the open plan dining and family room, and wellbeing is enhanced by a built in TV cabinet and circular timber shelving on a Resene Fuscous Grey backdrop, which certainly makes a statement.
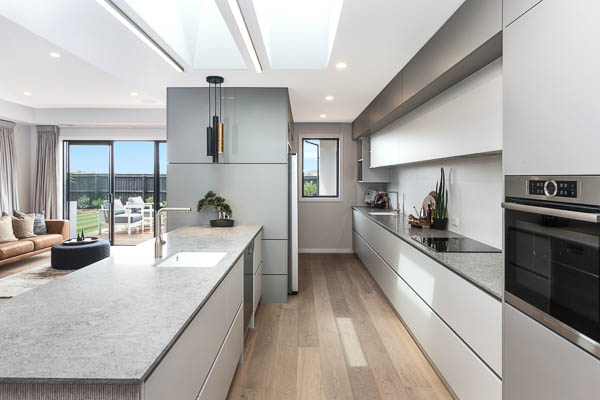
The oversized Caesarstone kitchen bench runs to 6.5 metres, hosting twin sinks, a pair of Bosch ovens and a scullery with plenty of shelving hidden but easily accessible, while a study recess spells productivity combined with easy access to refreshments.
The master bedroom is a palette of soft neutrals and earthy tones combined with a bespoke Nordic pine geometric headboard dimly lit with LEDs, creating a cosy and restful atmosphere to unwind.
An elegant freestanding bath elevated on a plinth and flanked by Italian feature tiles is positioned beneath two Velux windows, allowing for stargazing while you soak.
Outside, 100 square metres of decking meets a fully planted and irrigated garden.
“It represents our commitment to excellence,” Mike says.


