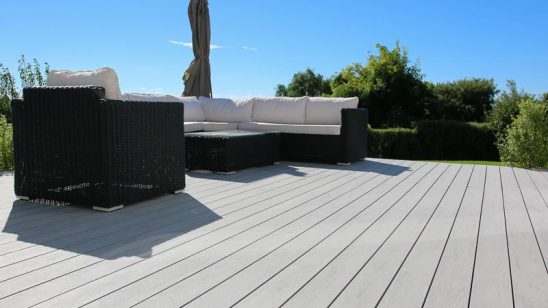
Xtreme man cave meet the builder: Senna Developments
Creating this awesome new-build man cave proved challenging yet extremely fulfilling for those involved, especially builder Pete Bee of Senna Developments. Pete and his team collaborated and worked with CA Architecture’s Casey Curtis, and Hierarchy Group’s
Chris Wheeler to complete the high-end project.
Guts and glory in a two-storey
In the quiet of unassuming Lincoln, a bespoke boutique man-cave exists. Why commission a high-end timeless style man-toy mansion, you ask? Furthermore, how does one transform an endearing petrol-head’s metallic mission and rare vintage memorabilia collection, into a lavish, inviting home?
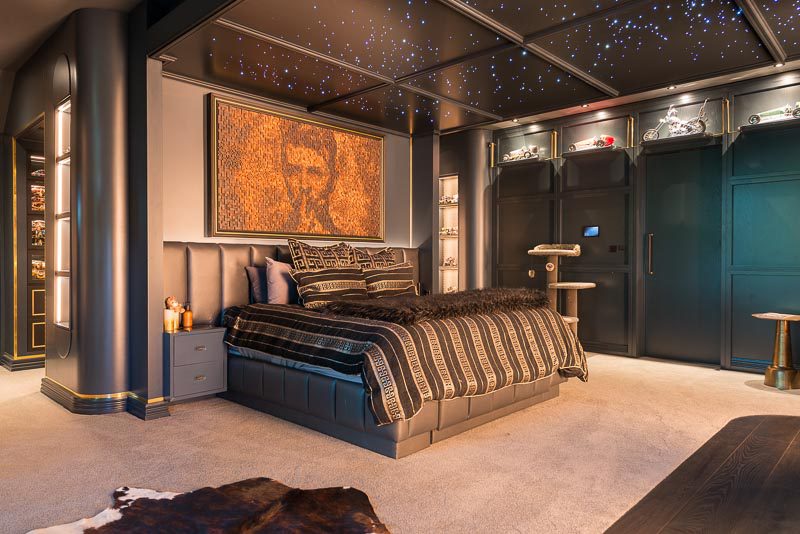
How indeed! When a 1990s relic, requiring a makeover, and a passionate collector’s dream meet, unparalleled design builds are born. The ‘how’ can only be championed by one highly skilled project manager/builder, successfully coordinating dependable sub-contractor teams, namely CA Architecture’s Casey Curtis, and Hierarchy Group’s Chris Wheeler.
Add a boyish grin to 30 years experience, an unrelenting dedication to a client’s vision, and you will come to know Pete Bee, the project leader’s driving force. Building an epic, commercial scale residential project was not without obstacles for this dream collaboration, including structural and height consent time frames, and re-engineering spaces to better fit an aesthetic point of view. The key is an unyielding attention to detail in workmanship.
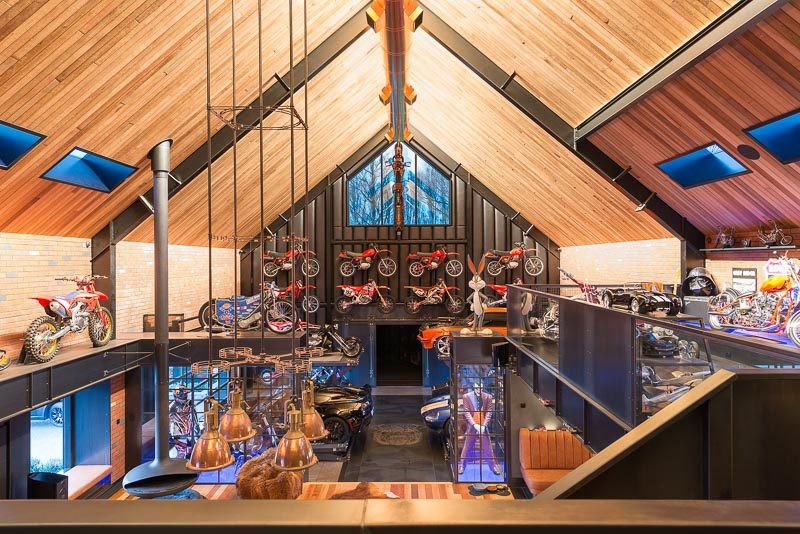 Manufactured by Finesse Joinery, an internal walkway connects two levels of innovative craftsmanship. Mounted motorbikes, back-lit family photo-walls, and even a VW Camper van converted-DJ booth augment incomparable exclusivity. Inlaid brick, timber and metal, forged by Brent Brownlee at Art Fetiche, merge together in sophisticated curved walls that re-define textured living spaces. Upstairs, a bedroom tucked behind dark oak panelling, opens on to a secluded, decked barbecue and spa entertainment area.
Manufactured by Finesse Joinery, an internal walkway connects two levels of innovative craftsmanship. Mounted motorbikes, back-lit family photo-walls, and even a VW Camper van converted-DJ booth augment incomparable exclusivity. Inlaid brick, timber and metal, forged by Brent Brownlee at Art Fetiche, merge together in sophisticated curved walls that re-define textured living spaces. Upstairs, a bedroom tucked behind dark oak panelling, opens on to a secluded, decked barbecue and spa entertainment area.
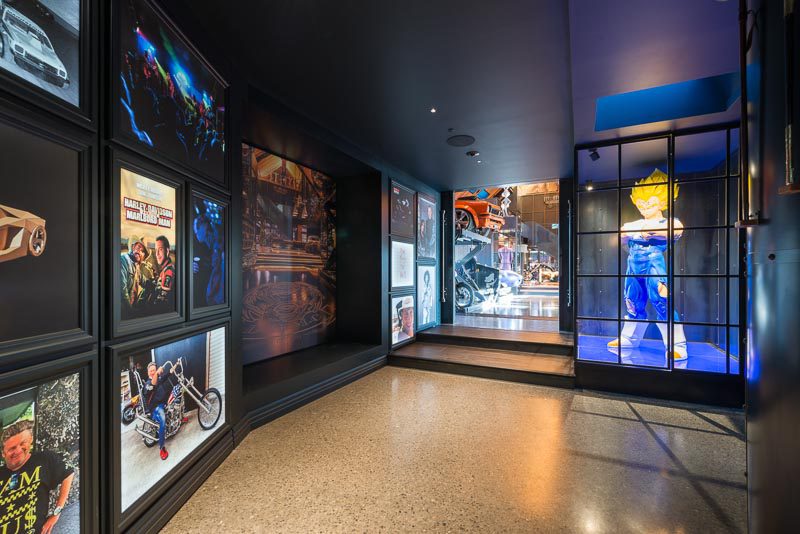
Projects with this level of creative muscle flexing, rarely circumvent a company’s project inventory, twice.
As owners Dean Graham, Liana and family, enjoy their forever home, Senna Developments reflect on the crucial elements that pulled the visual wow fac
tors together. Like good pairings such as cheese and wine, beer and rugby, they simply work better together.
The architectural design mastery of CA Architecture combined with the interior architecture by Hierarchy Group, helped evolve an expansive home structure into the intimate design celebration of what it is today.
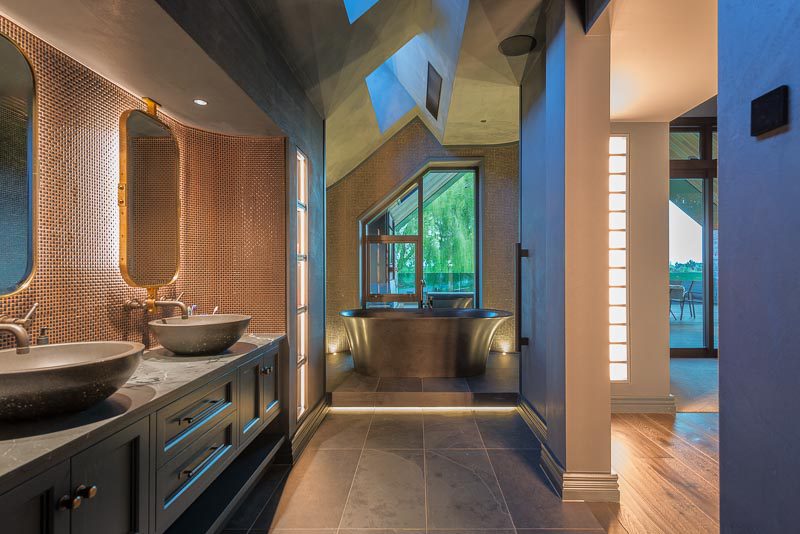
“It came down to the use of honest raw materials,” says Chris Wheeler from Hierarchy Group, thrilled at the chance to create exciting ‘discoveries’ within smaller spaces. The buzz of upcycling automotive pieces into timeless decorative finishes allowed the design to evolve fluidly. The freedom for playful creative opportunities is evident from the build’s conception.
A knowing smile from Casey Curtis at CA Architecture, remembering the sheer scale of an 11 metre apex roof pitch, and the many compliance battles won. The daily fun, sweat, and enthusiasm felt on-site by all parties was palpable, with sometimes up to 100 construction workers present.
When asked what the most enjoyable moments of the build experience were, creative scope aside, the ‘anything is possible’ directive, was the unanimous answer. Rarely are collaborative design teams entrusted to the level that Dean and Liana extended. Special moments exchanged in the communication process, are fondly remembered of a teary-eyed owner, overwhelmed with joy.
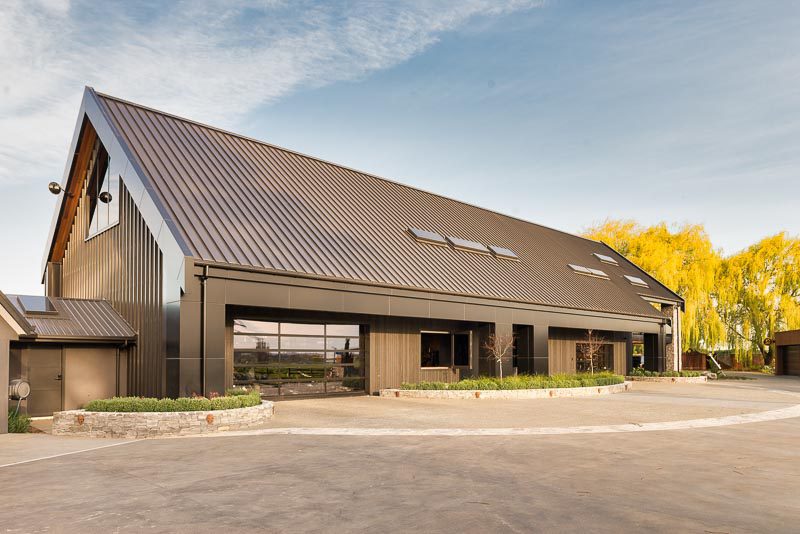
Senna’s legacy is far-reaching, from their involvement in initial earthquake home repairs to today’s ‘business as usual’, with brand new builds or renovation projects all around Christchurch.
Adaptability to changing trends is essential to progressing business into new markets, allowing Senna Developments to continuously help Kiwis achieve the quality homes they deserve.
Prospective clients can now look forward to additional new build options with the company’s “The Living POD”, an affordable high-end tiny home initiative. Perfectly functional for living, working, and playing in, this architecturally designed 35m2, eco-friendly POD is a self-contained modular home which is currently in its final stages of engineering and design. The Living Pod is uniquely versatile, conveniently exploring the comfort of cosy living, or potential profitability as an Airbnb.
To explore all building possibilities, call Pete on 021 794 945.


