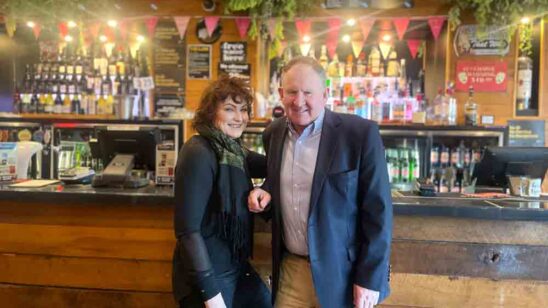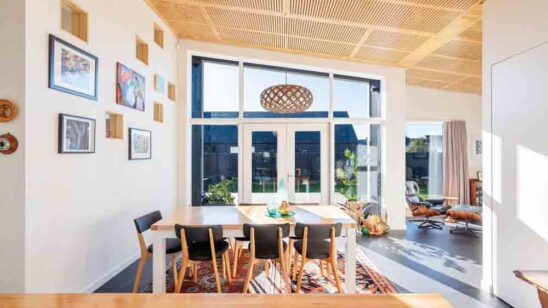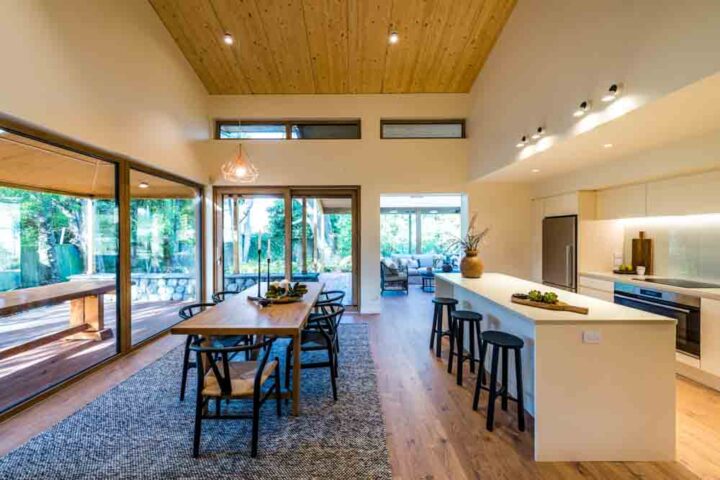
When east meets west: Superhome
Christchurch homeowners Vickie and John took their inspiration from a 1909 Bungalow on Fendalton Road called Los Angeles House and Japanese Minka Houses to create “The Big Cottage.”
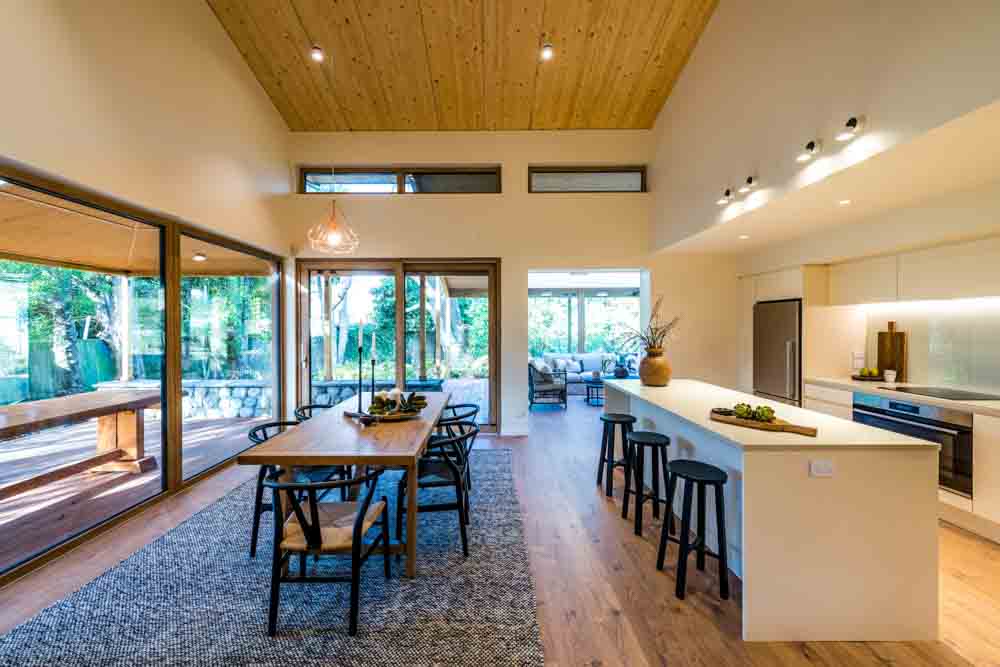
The result is a modern reinterpretation of the California bungalow style, with significant Japanese influence. The home incorporates timeless and enduring architecture, with the addition of latest building technologies and techniques to create a comfortable, energy-efficient, sustainable home.
The sloping stone and timber walls and a sweeping roofline ground the building. The floor plan is completely different to a bungalow.
The Japanese influence on the planning is evident with no hallway. Spaces flow from one to another, eliminating passageways and avoiding wasted space.
Shoji sliding doors allow the space to be opened or closed depending on the desired usage from time to time.
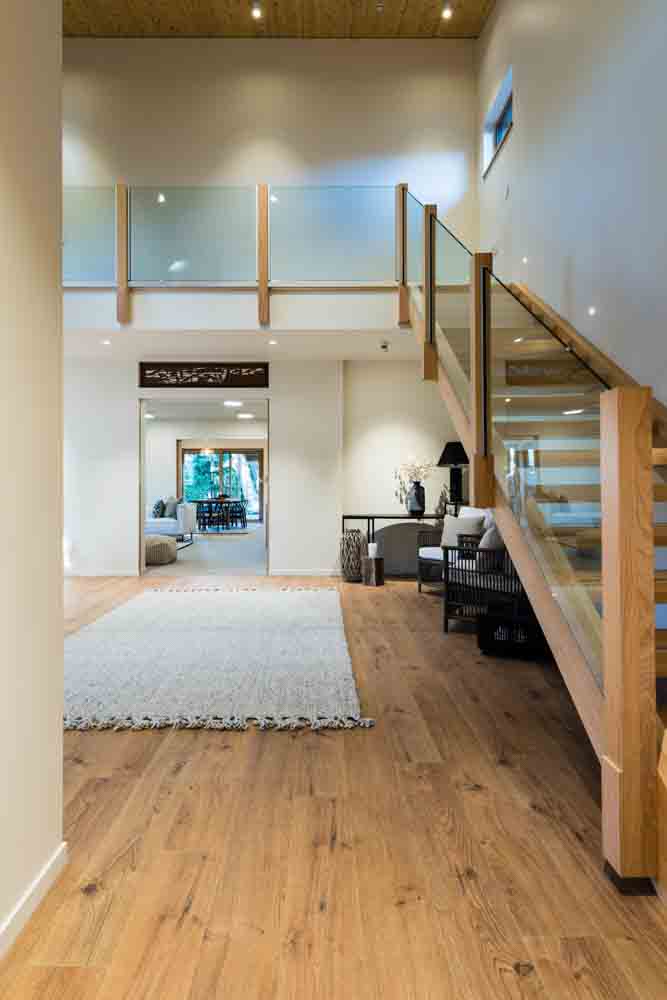
Superhome features:
- Super-insulated thermal bridge free construction
- Warm roof, Gerard singles over PIR insulation
- CLT Cross Laminated Timber roof panels
- EcoPanel Walls
- Airtightness of 0.6 ach
- Windows: triple glazed uPVC
- Renewable energy: Solar PV and batteries
- Rainwater and greywater recycling

