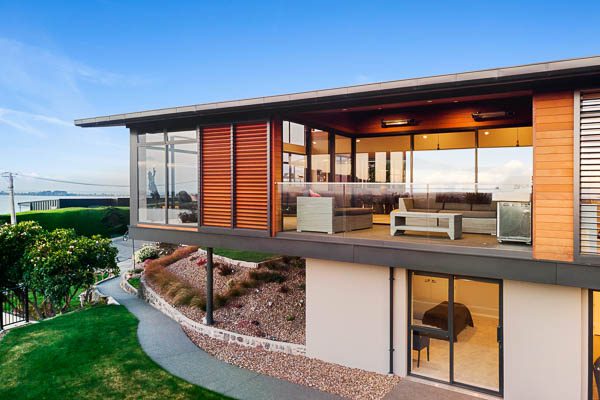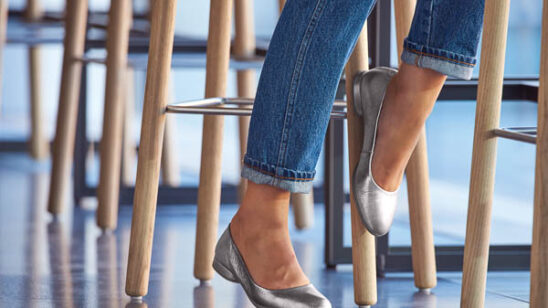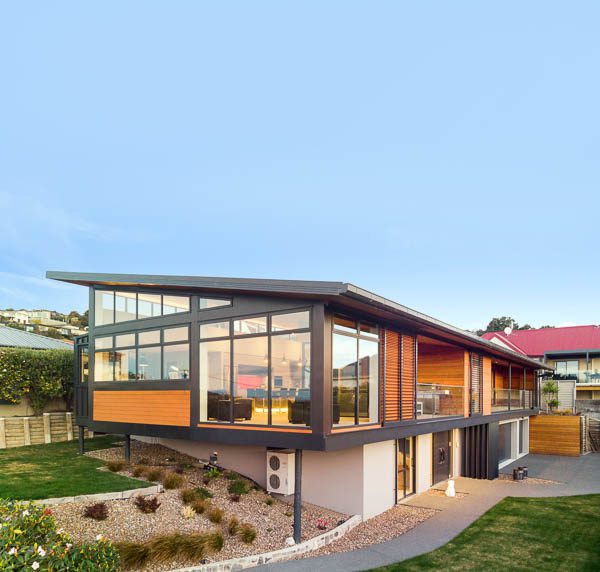
Putting the heart into home: Jim the Builder
The A-team that created this St Andrews Hill home love it when a plan comes together and the judges of the Master Builders House of the Year are in full agreement. The house has received not only a Gold Award in the ‘New Home $1.5-2 million’ category, but best home in the category also.

This striking house replaces the original 1938 bungalow, sadly written off by the earthquakes. With such wonderful memories of raising three children here, plus the unrivalled views, leaving this site was never an option for the client.
The task of bringing to life a home that could replace the original in its owners’ hearts fell to Jim Stenberg, Director of leading Canterbury building company Jim The Builder. Jim has been on board with the owners on this project right from the process of working through the options with the insurer.
A rebuild was in order and, while this is a spectacular home, it retains the spirit of the much-loved bungalow. “This is an elegant house but without pretention to grandeur – Nott Architecture has come up with an attractive simplicity of line that speaks for itself and is all about lifestyle,” say its very happy owners.
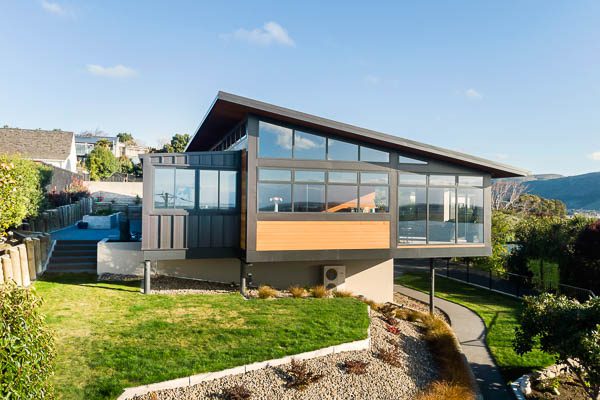
The house has been future-proofed to ensure the owners never have to move on. “Often people need to come off the hill as they age, but we never want to, so we have future-proofed by maximising access throughout.”
On the lower level, a large bedroom has a sleek but practical bathroom ensuite. “All the bathrooms are designed with absolutely level floors, space to move and wide access to showers and toilets,” Jim says.
Across the hall is the lift, which is located in the triple garage; compact yet easily holding a wheelchair, it provides access to the upper level.
The owners requested a show-stopping entry way and the floating staircase in solid American Blonde Oak, backlit by LED, fulfils this brief in spades. Hinting with their intrinsic beauty at the delights ahead, the stairs invite you up to a world of light and space.
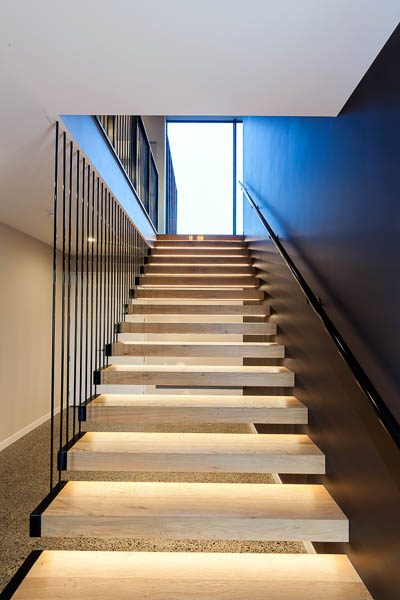
The cantilevered upstairs living is oriented as a platform to take in the stunning view. The truly panoramic view takes in 270 degrees, from the Kaikoura Ranges to Mount Hutt, across the estuary and the city.
The owners say they “live around our kitchen”, and why wouldn’t you when it is oriented to the breathtaking view? Any cook could not help but be creative given the outlook for inspiration, working at the generous island bench with a large breakfast bar attached. The generous pantry behind holds a second sink and fridge, while a gallery of high windows runs the length of the house, capturing the sunrise. They can also be opened electronically to provide ventilation.
With an eye to future grandchildren, a study/TV space can be closed off, and with a nod to the past, the dining table is fashioned from beams of the original 1938 home.
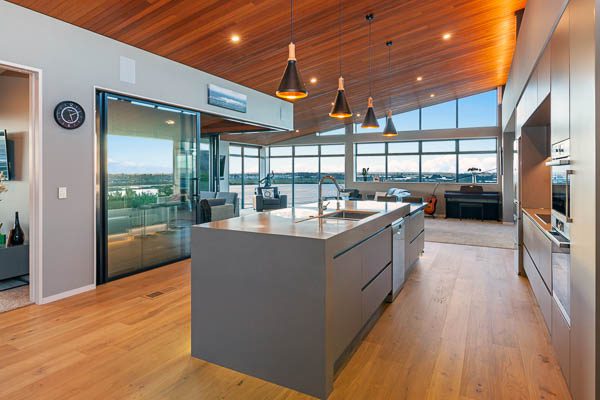
A to-die-for and absolutely private west-facing balcony is accessed through glass doors, which can be slid right back so that the balcony becomes intrinsic to the living envelope.
The balcony can also be closed off to poor weather or for security by steel louvres, which can also be tilted for shade. The owners love this feature which “gives the front of the house a unique design”.
Jim’s favourite two features are the skillion roof which has been masterfully clad internally with cedar. It creates a harmonious flow from the exterior soffits, across the interior ceilings and then out to the opposing exterior soffit. “It brings such warmth to the house.”
“It also changes character at night,” say the owners, “when different wood tones come out, and it varies again depending on the lighting used”.
The other striking feature is the main entrance way, a true floating stairwell. This is a feat of engineering, architecture and most importantly, a bloody good builder, all collaborating to create this “spectacular piece,” Jim says.
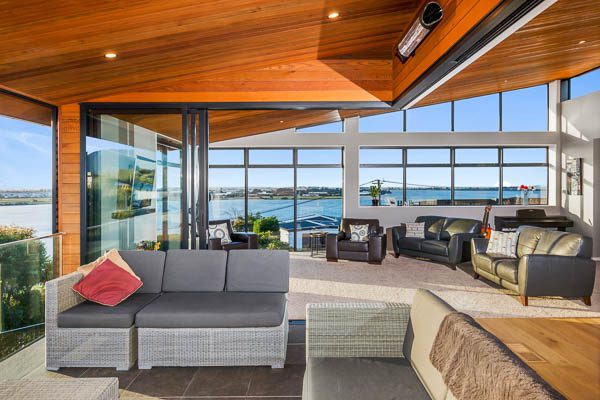
The owners’ flair for design is nowhere more apparent than in the master bedroom walk-in-wardrobe, where a corner carousel for shoe display and storage really should be trademarked, and there is a clever fold-out ironing board for sprucing up clothes in situ. Under the heading of ‘how could you ever live without it’, a knee-height footrest is built into the shower.
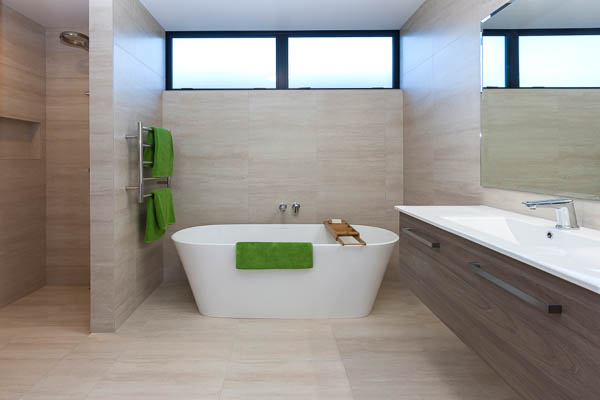
A balcony runs the length of the upstairs bedrooms, with a secret door at the end which leads to the spa and sauna courtyard, in turn opening to the raised vegetable garden beds, and alcoves built into the house for a garden sculpture.
The dream of a forever house has been realised and when they sit in their cantilevered living room, looking at a view you could never get tired of, the owners feel as if they are “on holiday”.
