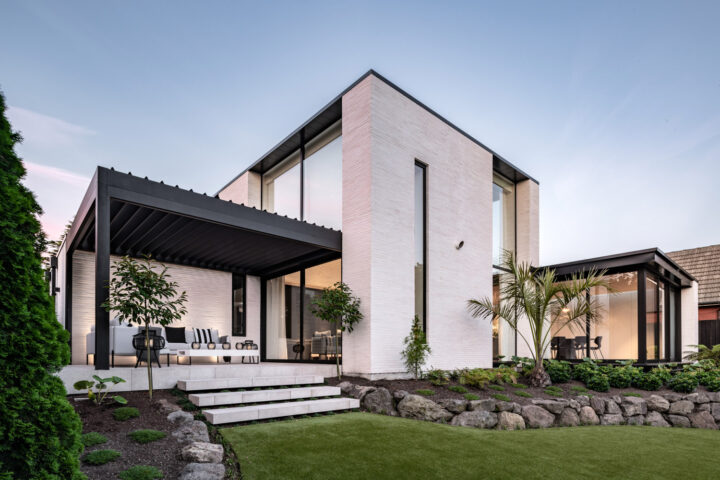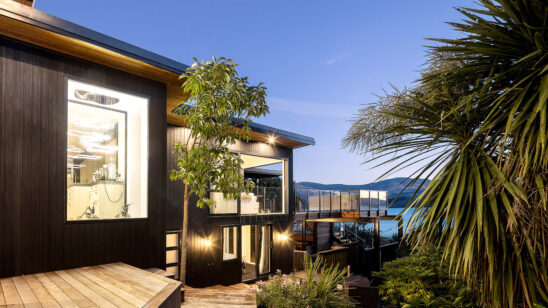
In harmony with nature: Common Ltd
Any observer could be forgiven for thinking that this captivating home emerged fully formed from its landscape, so perfectly is it sited on the banks of the Wairarapa stream, cleverly harvesting the natural variations in light and disseminating them throughout all of the internal spaces.
In fact, extremely careful placement was required, allowing for an existing right of way, a 10m stream boundary setback, plus neighbouring homes.
This delicate task rightfully fell to Common Ltd, the combined architectural practices of CoLab’s Tobin Smith, and Architect’s Creatives’ Kate and Daniel Sullivan. The result is stunning, a home that breathes in harmony with the stream, combined with planting that looks as if it was always meant to be that way.
The design focuses the views from the living spaces towards the stream. The ground floor contains kitchen and living, as well as the future-proofed master suite which flows to the north facing courtyard. The variations in ceiling height play on the idea of embrace and release when transitioning through the house, but every volume draws light from the north east and west into the living spaces. The sleek black, white, natural wood colour palette, and clean lines are augmented with the owners’ treasures sourced on journeys, carefully placed to enhance the air of complete and secluded enchantment.




