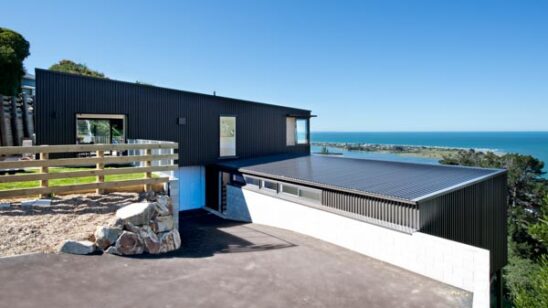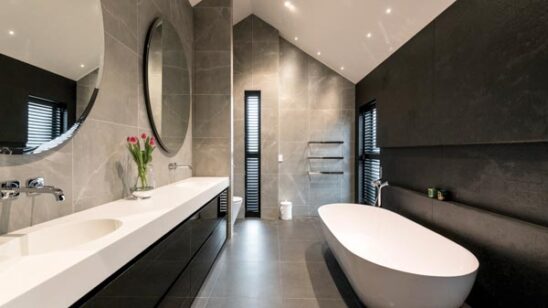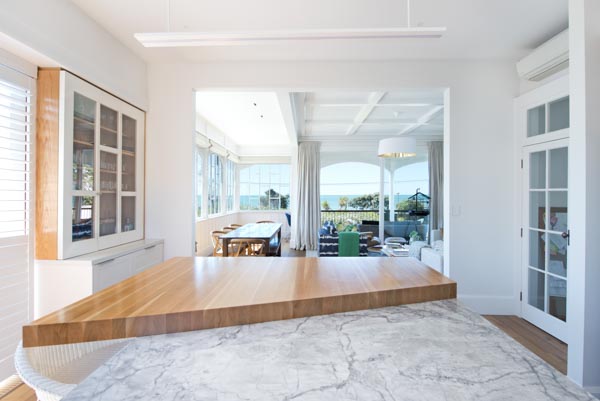
Esplanade’s Exceptional Newcomer: Sumner’s Esplanade
The renovation of this 1900’s arts and crafts style house on Sumner’s Esplanade is a favourite project of Ben Brady, from Linetype Architectural.
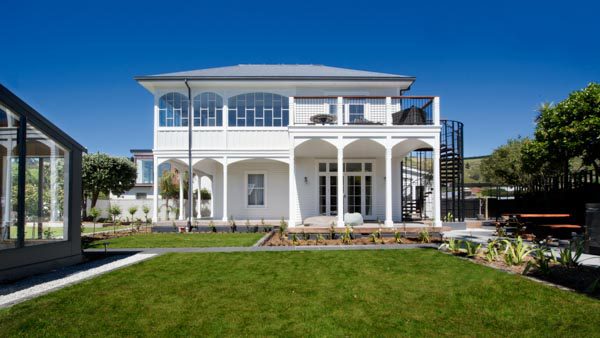
The result has exceeded the client’s expectations: they described the lifestyle sought but weren’t prescriptive, leaving Ben plenty of space for ideas. Ben says the outcome is something that might always have been there. “It essentially respects the existing house, but transports it to 21st century living.” The exterior is finished in white to let the architecture speak for itself and the addition of a first-floor deck is paint-finished to stay in harmony. An external black painted stainless steel spiral staircase incorporates the ladder-style details of the original windows, referencing early 20th century French design. The front entrance design features a stunning painted stainless-steel gate and highlights the existing sculptural ‘bonsai-on-steroids’ tree.
The challenge was fitting the desired living into the footprint. “It looks like a large building but is really not,” Ben says.
Internally, colour is pared back: white spaces balance timber while its orientation to the sea is enhanced with accents of blue. The high stud exalts the coffered ceiling, which in turn defines the spaces beautifully, with an existing beam finding a second purpose as a frame.
Ben comes to architecture from a background of painting, sculpture, music and sheetmetal working. “Architecture is a great mix of business, my trade, and art. I always design buildable homes, understanding how they will be constructed.” The construction firm, New View Construction, specialises in new, particularly hillside properties, and owner Steve Pike says this renovation was a unique opportunity. “We pride ourselves in our top quality craftsmanship but this renovation also required a respect for heritage and history.”
Ben says, “This house looks as good close up as far away”.
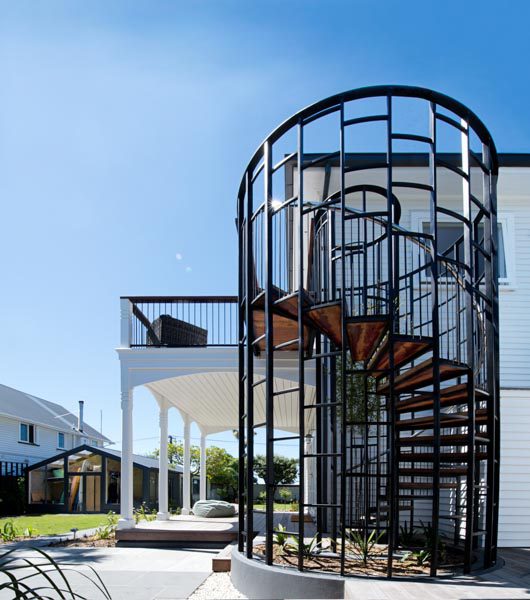
Steve is thrilled with the exterior deck and staircase. “It was a huge task, but the result reflects perfectly the property’s style: additional external living space integrated to inside living, plus a connection to ground floor living and outdoor spaces. The windows are another highlight, 21st century double-glazing in timber sashes replicating the original design era. “Working with Ben and the contractors was a pleasure, and I’m delighted with the completed construction, a genuine heritage property providing 21st century living. I know the owners will enjoy many happy years in the home.”
Tony van der Plas of Timber Tru Ltd joiners has enjoyed working with Ben again, helping to bring another of Ben’s visions to life in making the kitchen, laundry, ensuite, entertainment units and wardrobes for this project. “The use of solid American White oak bench tops (in particular the large 80mm thick angled island top weighing in at around 85kg), and shelving with the white cabinetry looks great, and the detail of matching the on-bench cabinetry doors with the window style makes it blend with the outside walls. We look forward to more projects with Ben in the future.”
PROJECT PARTNERS
New View Construction
Phone: 027 589 2700
Web: www.newviewconstruction.co.nz
TimberTru
Phone: 03 389 2986
Web: www.timbertru.co.nz


