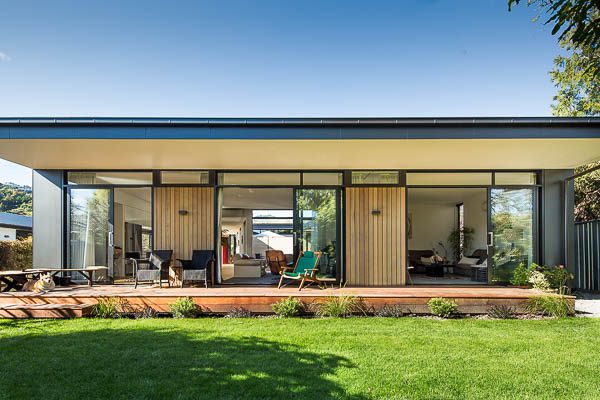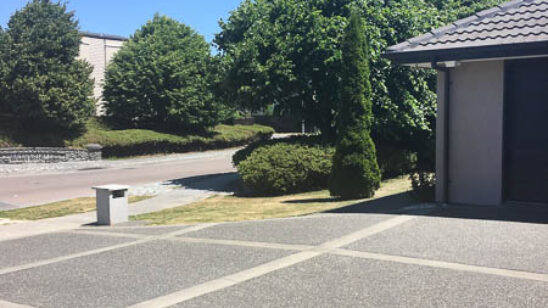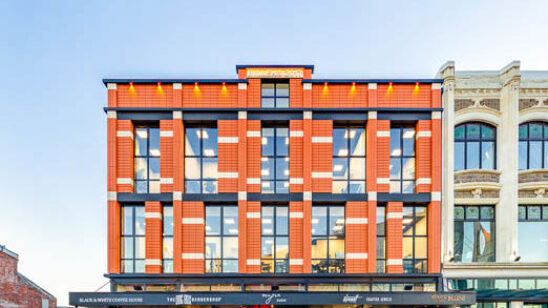
Elegant Architecture: Borrmeister Architects
The rebuild of an award-winning 1970s abode in Cashmere took cues from its original plans, while modernising and reinterpreting the design into a functional family home. Shortlisted at the recent Canterbury NZIA Awards, the ‘Courtyard House’ features a dramatic promenade entry enclosed in glass and vertical louvres, revealing the heart of the home – a private central courtyard.

The formation evolved from a deference for the original house, which featured a courtyard-like entrance. The new central design was developed to take advantage of passive design considerations, such as enhanced natural ventilation, natural light and wind protection.
Living spaces were arranged to encourage these features and the stunning views of the Port Hills, says Wulf Borrmeister, of Borrmeister Architects. “The central courtyard plan offers visual interest and diversity between spaces, where passages between rooms offer a brief moment to appreciate the natural, well-established garden area at the core of the home.”
The home features an open plan family/dining area, well-appointed kitchen, cosy snug and flexible living areas; the bedroom spaces are framed by ribbons of glazing at ceiling level, allowing extra light to filter into the home, connecting the garden and courtyard.
The elegant compositions and natural, sustainable materials featured throughout the home contribute to the warm atmosphere and economical living spaces – from the horizontal roof bands, oiled cedar weatherboards and raw concrete blocks of the street façade, to the cantilevered roof overhangs and glass-framed cedar walls at the rear and centre of the building.
Borrmeister Architects always strives to create architecture that integrates into the natural world, thoughtfully and respectfully. Visit www.borrmeister.co.nz for more information.




