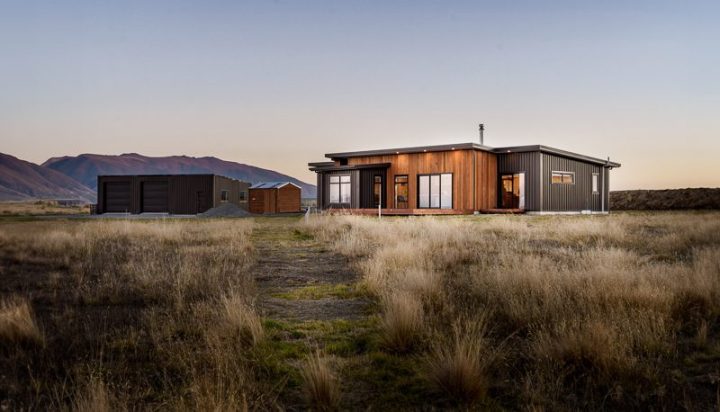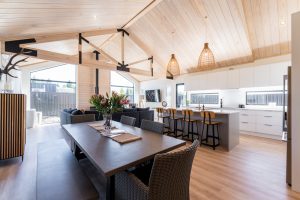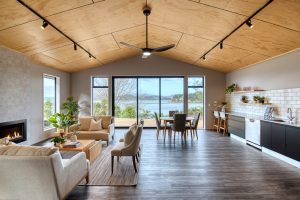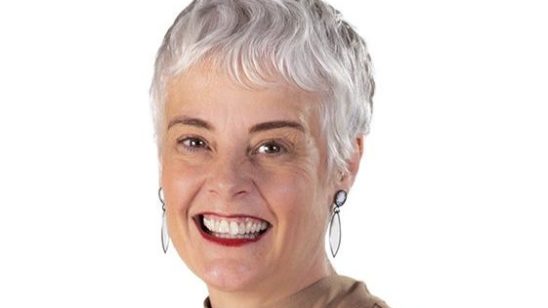
Leading the change: Fraemohs Homes
We would all love our homes to retain a continuous comfortable temperature year-round, without breaking the bank in incoming energy bills. Whether we are using energy to heat, cool, or both, it is going to cost money.
Built properly, a home’s thermal performance should minimise the need for costly energy use, and reduce carbon footprints. 
Fraemohs have always made energy efficiency of their homes a priority. Their solid timber system contains significant thermal mass in itself. “When the sun is heating the timber as a natural product, we are not necessarily having to add something in that has been manufactured in a factory,” says Adam Fairmaid, in-house designer for Fraemohs.
However, that natural advantage hasn’t seen the team rest on their laurels. “The thermal modelling system specified by the New Zealand Building Code has resulted in overheating in some new houses,” says Adam, “in response to that issue, we have come up with our own thermal modelling process that looks at both heating and cooling.”
The team is taking a site-specific approach to thermal modelling. “We look at the specific site that you have chosen, where your home will be positioned on that site and its aspect. The context of the local climate is taken into account too,” says Adam. “In this way, your home gets bespoke thermal modelling that ensures it avoids the overheating issue.”
 Once you have chosen or specified the Fraemohs home design that suits you best, your home is referred to Adam and his team. Adam then consults with you on the location and aspect of your new home. “We practically model the best-case scenarios for the client, and those scenarios are written up and go to our inhouse quantity surveyor who prices up the options for the client,” says Adam.
Once you have chosen or specified the Fraemohs home design that suits you best, your home is referred to Adam and his team. Adam then consults with you on the location and aspect of your new home. “We practically model the best-case scenarios for the client, and those scenarios are written up and go to our inhouse quantity surveyor who prices up the options for the client,” says Adam.
Every part of your plan is evaluated for thermal mass using their Thermal Modelling. If you would like to use exposed concrete in your home, the team will evaluate that for thermal mass. “The model will show you where we need to put additional insulation,” says Adam. “We might specify double rather than triple glazing, or low E glass on one side of the house. It is about the right products in the right places, getting things on certain sides of the house, or using a different insulating product. We model to dictate the best size of heat pump for the house. We can provide the numbers to show how much heating and cooling would be needed to keep at the optimum temperature for living in your home.”
The process developed by the Fraemohs team not only improves occupant comfort but also reduces energy consumption, leading to lower utility bills and a reduced carbon footprint, ensuring that they exceed even the most recent building code amendments. “Not only are we doing this for building code compliance, but for an end customer this allows them to see how efficient and effective their home will be, allowing them to look at design considerations for improvements,” says Adam.

As ever, Fraemohs are creating their solid timber range of homes which include transportables and kitsets, in an array of sizes. Their bespoke thermal modelling overlays homes which feature timber sustainably grown in New Zealand, meaning no international carbon miles, and no foreign forests plundered.



