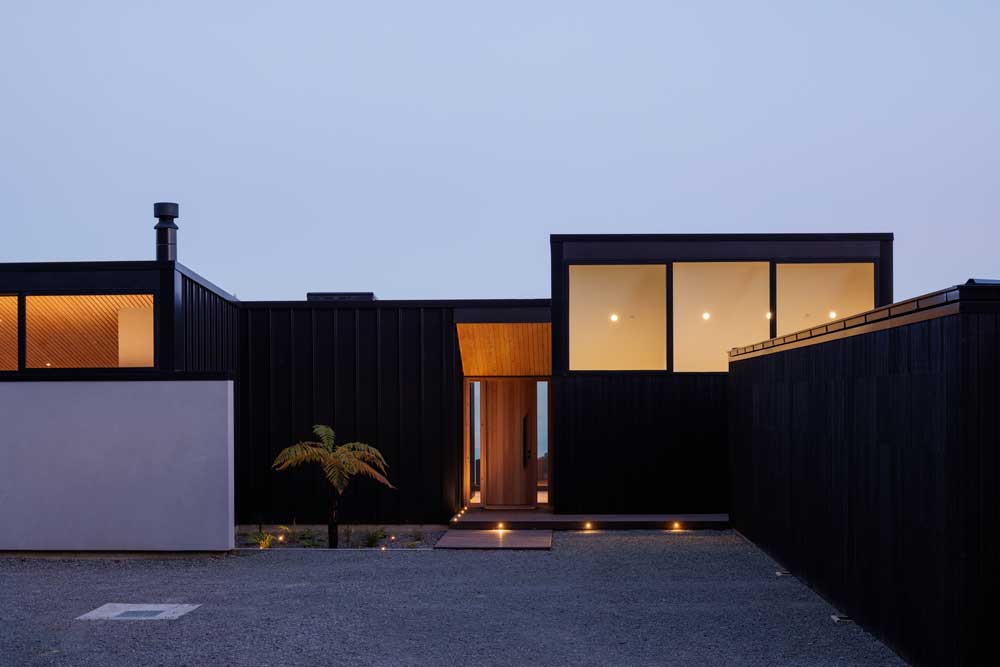
Visionary architecture: Arthouse Architects
Good architecture is about more than just striking buildings. It is also about the people who use them and the environment they reside in. This principle guides every design from the creative and thoughtful team at Arthouse Architects.
A recent project combines the extraordinary environment of the Marlborough Sounds, and clients with a very focused vision of their future. “The site is nestled high on a hill face behind Anakiwa Bay, at the head of the Queen Charlotte Sound. This is a bay that the owners had a long connection with, having regularly visited a family bach in the area for roughly 30 years,” says architect and director of Arthouse, Jorgen Andersen.
The clients envisaged a large family home; a place they could share with their children, grandchildren, and host visiting friends. “They wanted a smart yet welcoming house with relaxed open plan living, an interesting arrangement of common spaces all in a design articulated for the site,” says Jorgen. Lead by architect Patrick Avery, the team excelled at the brief.

“We devised an elongated L-shaped layout with the longer side of the house extending along a soft ridgeline, reaching out to the east and the sound below,” Jorgen says.
By elongating the plan, the spaces align and focus on the primary view while picking up on other aspects of the surrounding environment. The longer side of the L forms the bedroom wing, with three guest bedrooms, a bathroom, and laundry facilities. Flowing on to large exterior decks, the kitchen occupies the heart of the house, while a lounge at the foot of the house shares the spine wall, with a strong visual connection to the immediate landscape. Additionally, strong undulating roof lines characterise the exterior form and interior spaces, explains Jorgen.
“The roof lines rock up and down to exaggerate the site’s topography.” On the interior, the inverted ceiling planes create varying spatial experiences while framing the primary view.

The clients are interested in Scandinavian interior architecture and how these calming spaces showcase their surroundings. The team created a home featuring light timber elements, built-in furniture, and pared-back furnishings, combining to form simple, alluring spaces where the focus remains on the surrounding landscape.
“We are always interested in what motivates the client and we are expert communicators, translating your vision into a practical solution, says Jorgen, “Creating your own building can be a challenging yet immensely rewarding journey. Our team is your trusted partner, providing innovative and practical support to ensure your project meets your needs and stands the test of time.”




