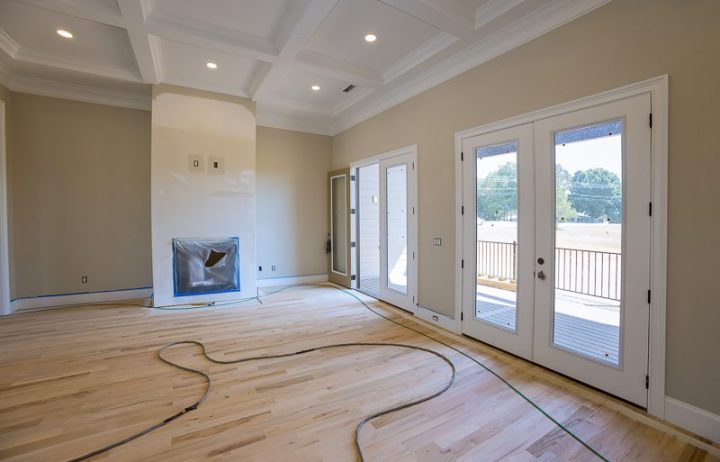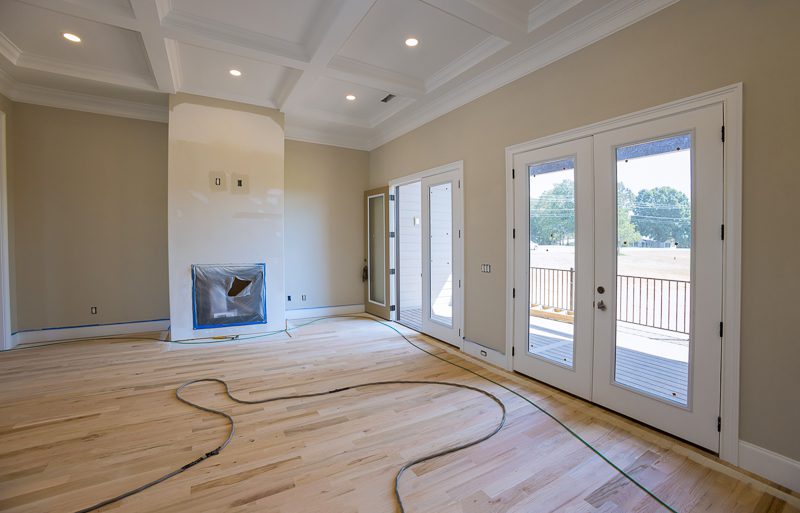
Future-proof your home with a retro fit: Harakeke Consultants
Renovate and retro-fit, move, or bulldoze and start again? Those are the tough decisions many home owners face as they look to future-proof their homes. Both retro-fitting and future-proofing buildings are about improving their performance.
Achieving optimum performance starts with energy modelling, looking at and understanding what an existing building has, what it needs, and what can be done to improve it. By following a series of steps and processes, many older homes can be renovated, says Claudia Kaltenstadler, director of Harakeke Consultants.
Her company is one of a growing number of like-minded building industry businesses dedicating themselves to ensuring retro-fits are future-proofed. Others are featured on these pages below.
The first step in the process is to have an energy modelling analysis carried out. This includes calculating carbon emissions and a Blower Door Test to measure the air leakage rate, assess how many times the air in the home is exchanged per hour. “Some older homes record 15-20 air changes in an hour,” explains Claudia. “The aim is to reduce these to a maximum of three (preferably less) per hour.
“The steps are always the same, although each project can be done in stages, as and when finance permits,” she says. “The order of the steps is important. Start with the interior, and when that is complete look to the exterior changes.”
The following steps are recommended:
THE BIG THREE: VENTILATION, AIRTIGHTNESS, & HEATING:
Achieving energy efficiency in your home starts with making it airtight from the inside. Air leakage is one of the biggest contributors to energy waste, accounting for 30% to 70% of heating and cooling energy loss. Thanks to new technologies, even older homes can now be completely sealed from the inside, significantly improving energy efficiency.
After sealing, a Blower Test can be performed to measure the improvement in airtightness. But sealing alone isn’t enough—you also need to manage moisture and ensure adequate ventilation and heating. A heat exchange system can be the solution, as it not only eliminates moisture, but also recovers 85-90% of the heat, keeping your home warm and energy-efficient.
INSULATION: Assess the existing insulation, its age, and whether it requires replacement. Consider adding a damp-proof membrane to prevent moisture from rising through the floor. Ensure concrete foundation edges are insulated to minimise thermal bridges.
RETROFIT WINDOWS: Replace all windows with uPVC or retrofit existing timber windows with double glazing, if they are still in good condition to eliminate any remaining drafts.
REPLACE EXTERIOR CLADDING: If moving forward, remove the exterior cladding, by a qualified builder to inspect and repair any structural damage. Replace the insulation, as it is often degraded or wet. To eliminate thermal bridging, use a permeable board on the exterior of the timber structure, install a high-performance membrane, then add cavity battens and new cladding.

Renovate tight, ventilate right
“The windows and exterior retrofitting are an expensive commitment, it needs to be carefully considered,” says Claudia. “Think about whether it will be over capitalising, will it increase the property’s value, or those don’t matter if it is a forever home.”
Her advice is to use the data from the initial energy modelling, and consult with architects, valuers and real estate agents before going ahead with a light (interior) and/or a deep(exterior) retrofit, including a renovation (interior) of your home and how it adds value to the property.
Having a light retrofit, including a smart interior upgrade, it will still go a long way towards having a warmer, drier and healthier home,” she adds
Harakeke Consultants shares knowledge about sustainable, environmentally friendly products. It partners with innovative businesses to provide homeowners the best retrofit and renovation solutions.
Aero specialises in innovative air sealing solutions, using AeroBarrier to ensure airtightness in buildings, thereby improving the energy efficiency and internal moisture management, and reducing carbon emissions.
LHZ NZ provide elegant heating solutions for Kiwi homes. All its German designed and manufactured electric radiators and convector heaters warm
your home with clean, emission-free radiant heat that will make your home feel fabulous.
Green Dog Insulation specialises in the supply and installation of eco-friendly woollen insulation products, including underfloor, ceiling, and wall insulation, in the Canterbury region, ensuring a better quality of health and living.
Experts in sustainable, affordable, energy-efficient design, inspired by Europe’s top performing building methods, NH Design has developed its own innovative New Zealand window designs and prefabrication systems.
The team at Said Studio is a firm believer in the transformative power of interior design. Its philosophy is built on collaboration, to create spaces that respond to the current and future needs of clients.
People and places matter, is the cornerstone on which AJ Scott Construction is built. For more than 25 years, the company has been collaborating with clients, gathering awards and building excellence in Canterbury and Central Otago.
STÄRKE helps create warmer, drier, and healthier homes with its innovative Ambience system of uPVC windows, offering quality thermal bridging, sound isolation, and in-built security measures.
Frame Protection System uses a combination of products to create FPS® Weathertight®, a CodeMark certified system that provides weathertightness
and vapour permeability to the building, for the life of the building.
InsulFound™ comprises rigid foam insulation that significantly increases the thermal performance of your concrete slab and is protected externally by water-resistant treated forma-board.



