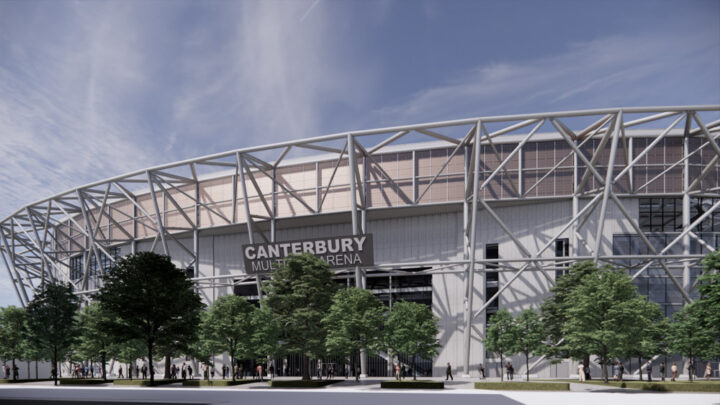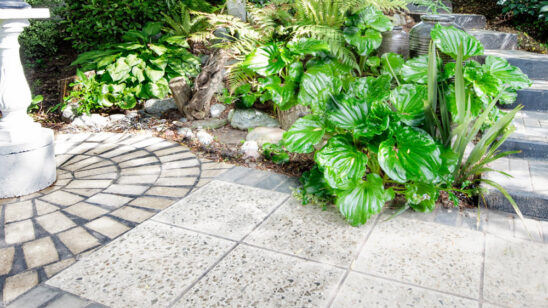
Future arena design
Preliminary design images for the Canterbury Multi-Use Arena (CMUA) are giving people an exciting glimpse into what the future holds for central Christchurch.
Crafted by Christchurch-based architects Warren & Mahoney and international stadium design experts Populous, the images show how the CMUA will sit and look on the site. CMUA Project Delivery Ltd Board Chair Barry Bragg says they provide the most accurate picture yet of what the facility will look like once completed.
The CMUA will occupy much of the central Christchurch site bordered by Hereford, Barbadoes, Tuam and Madras streets. At 232 metres long, 195 metres wide and 36 metres high at its tallest point, it will have a seating capacity of 30,000 for sporting events and up to 37,800 in concert mode.
“We know people are really excited about the prospect of having a covered arena in the heart of the city and we hope these preliminary designs will capture people’s imaginations and give them a glimpse of what is to come.
“We are well on the way to delivering Christchurch a world-class covered arena with high-quality acoustics that is capable of hosting top international music concerts as well as major international sporting fixtures,’’ Bragg says.
Councillors meet this month to approve the preliminary design package, with the developed design scheduled to be completed by April.




