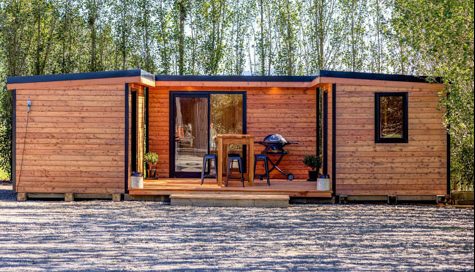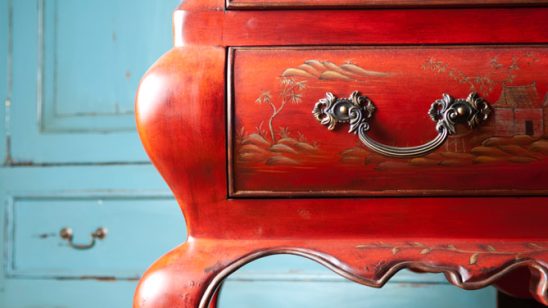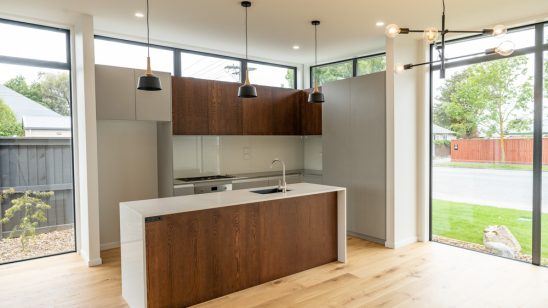
Extend your space: Loburn Sawmill
You need some extra space, but it’s not a case of extending the house.
The extra space has to be portable, and flexible for a range of uses. It could be a guest room, a self-contained flat, a workshop, a studio, an office, or any type of shed you could possibly need, wherever you need it to be. You might be dreaming of a holiday pad but building costs are too much. The team at Loburn Sawmill has a very clever solution.
They have designed a stunning cabin which is not only incredibly functional and durable, but looks gorgeous too.
Sustainably sourced New Zealand larch clads each cabin making it a sleek addition to an urban setting, or a perfect blend with a countryside or bush setting.
The cabins are manufactured on site at the sawmill. Sitting on 3 x 150mm x 100mm H5 treated beams, the standard cabin measures 4200mm by 2400mm. “The cabins are really strong, and also really portable,” says Jess Aldridge, Marketing Manager.
The highly regarded and preferred Douglas Fir timber is used in framing the cabins. Ship-lap weatherboards are joined by black Colour Steel 5 rib roof iron and double-glazed black aluminium joinery in the window and sliding door. Wool insulation in the walls and ceiling assists with energy efficiency, and the floor is self-insulated 45mm T&G.
The interior walls are clad in solid timber T.G&V wall panelling and fitted with two double power points and two internal LED lights. Outside you will find two external LED lights and a caravan plug.
“We also offer decking choices for the cabins in small, medium, and large, and there are kitchen, shower, and toilet options too,” says Jess.
A look at the team’s website shows how versatile these attractive cabins are. Connect multiple the cabins with decking, and you have an almost instant, very attractive, and cost effective bach set up. “We are so proud of what we have created with our cabins,” says Jess, “They are made with quality materials with a low carbon footprint, and are packed with character and good looks too.”



