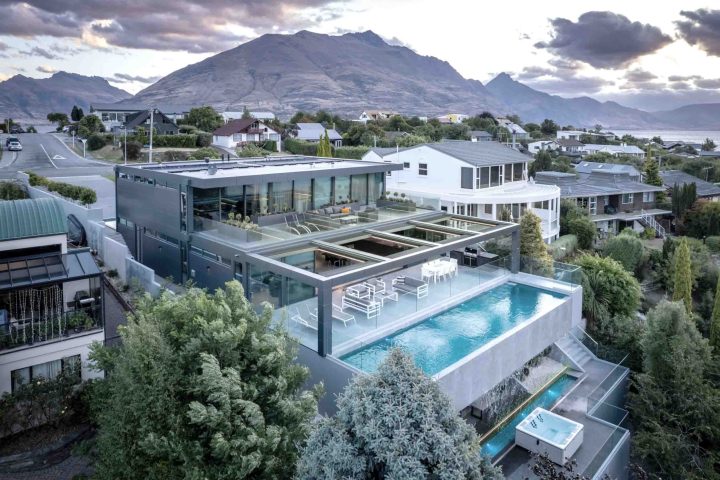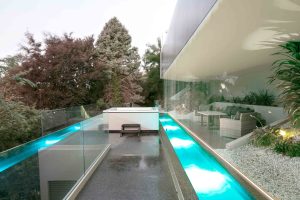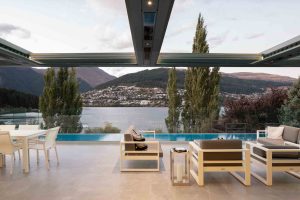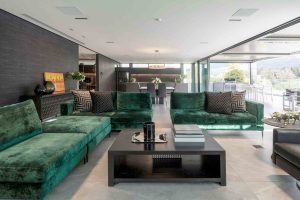
Designed for the future: Gary Todd Architecture
Refusing to follow meekly the ‘Queenstown vernacular’, this stunning home, The Lake House, is the essence of contemporary architecture for its location.
Bold enough to hold its own place in a vast pristine environment, enduring clean lines combine with concrete, steel, aluminium, and tile. 
Its design, construction, and materiality ground it in the present while preparing it for an enduring lifespan.
“Investment in the highest quality of design and outcome is what we stand for,” says Gary Todd, Director of Gary Todd Architecture. “Sustainability is based in the durability of the resources we work with, and the resilience of our contemporary approach. This home on the shore of Lake Wakatipu represents well our award-winning architecture practice.”
With offices in Christchurch, Wanaka, and Dunedin, the team is embedded in southern landscapes and cityscapes, creating optimum environmental, social, and economically sustainable new
builds, renovations, commercial buildings, and interiors.
Favourite elements for the home owners include the living area to pool terrace indoor/outdoor flow, with pool infinity edge and waterfall to the spa area below, says Gary. “Throughout the home, there is both privacy and prospect, with strong connections to the aura of an outstanding landscape.” The owner says, “It is a fabulous home to live in and in our view has a timeless, unique, and elegant aesthetic, a view also shared by many, both friends and family.” 
Numerous local companies worked on the project. “We’re stoked to have helped create an amazing outdoor space that can be enjoyed in the heat, snow, and wind,” says Johnsons & Couzins managing director James Adair, whose company creates shade and louvre solutions. “As a 100% New Zealand owned company that’s over 150 years old, we know Kiwi conditions better than anyone.”
Viridian Glass provided high-quality glass solutions, such as triple-glazed IGU units with Low-E glass and acoustic glass, for thermal insulation, sound reduction, and UV protection. In the bedrooms, Viridian’s high-performance acoustic laminated glass was installed. “The Lake House is a stunning example of contemporary architecture,” says company spokesman Andrew Hibbert.
Christchurch-based Live House Design Studio, specialising in premium architectural flooring solutions, supplied all large format tiles for project. Live House Grand Cave and Shinestone ranges were used to cover internal and external floors, bathroom walls and pool infinity edge. 
The infinity pool was the work of Mayfair Pools & Spas. “It wasn’t just about the pool in this extraordinary project,” says Craig Boslem, Cromwell branch operations manager. “Developing an immersive, sensory experience with interlinking water features to evoke the pristine waters of Lake Wakatipu below was paramount.”
To see the video of The Lake House, and other images of the property visit the website below.
www.garytoddarchitecture.co.nz



