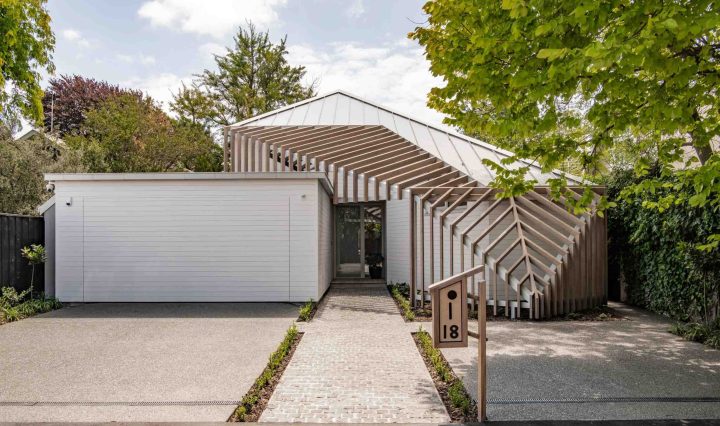
Awe-inspiring designs: South Architects
This multi-award-winning Avonside home employs a twist on the traditional gable form.
A sculptural lattice screen adorns the front of the property solidifying upwards into a first-floor vertical timber form. The house then opens to give shelter and shading to the northern balcony and living areas, thanks to clever design from South Architects.
The horizontal lines of the ground floor guide visitors towards the entry, beginning the journey through the home. They lead past the stair and kitchen, seemingly carved out of a rich timber monolith, through to living spaces opening out towards the northern garden.
The strategically positioned first floor windows create privacy from neighbouring homes, while maintaining views of the landscape extending across the river.
“The quality of the internal environment was a strong focus for the client, leading to the inclusion of several features such as mechanical ventilation, solar panels and battery storage, and sustainable detailing,” says company director Craig South.
Solar panels, and battery storage mean the occupants can utilise the sun’s free energy throughout the day, and at night reduce power consumption, helping to make this unique property sustainable and futureproof.
“Our concepts evolve from taking the time to get to know our clients, resulting in a truly unique home, designed to inspire and enrich their lives,” says Craig.
To experience the expertise of the South Architects team, call 03 943 0369 or book
a chat on their website.
Project credits
Architecture: Craig South
Interior Design: South Architects
Structural Engineer: Powell Fenwick Consultants
Builder: John Garlick Builders
Photography: Stephen Goodenough
Building Area: 292 sqm
Awards
– Top 100 homes in the Registered Master Builders 2022 House of the Year Awards
– Highly commended in the 2022 TIDA New Zealand Home of the Year




