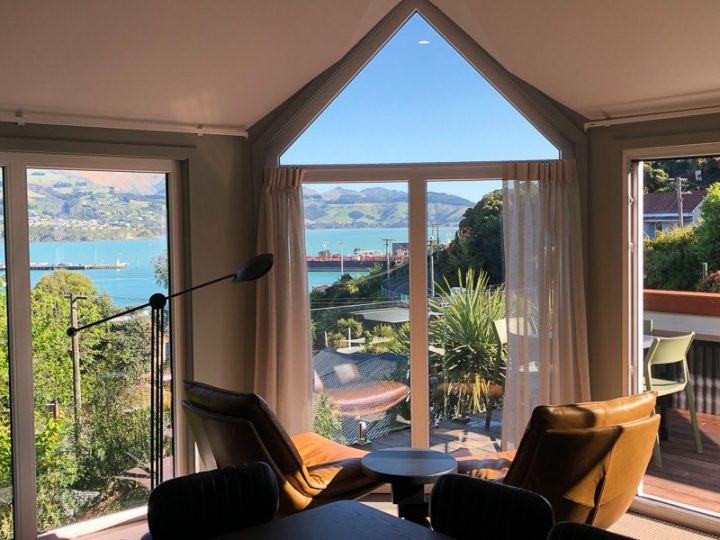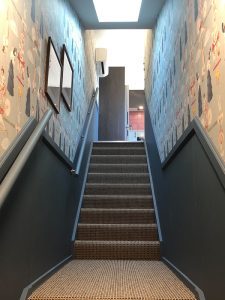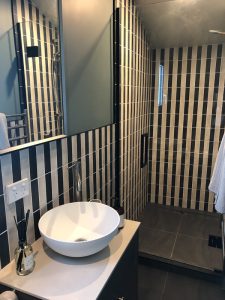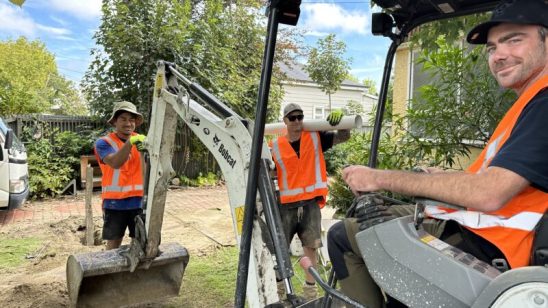
Stunning heritage rebuild: Nest Residential
Developing an historic hillside site takes a special kind of energy. The kind of energy that doesn’t see problems, just little tasks.
The kind of energy that doesn’t see current conditions as permanent, instead visualising richly abundant potential. 
When the energy generated by Simon Fenwick of Nest Residential was combined with the problems and conditions of a site in Lyttelton, it ignited a conflagration of creativity, a chemical reaction that resulted in a stunning home capturing the views of the harbour and the quirky village charm.
“The owner acquired the site 15 years ago,” says Simon. “It hosted a mostly rotten worker’s cottage at the front with a 186sqm freehold section at the back. The hillside was covered in weeds but the next week I rather grudgingly pushed my way to the top to be completely surprised by an exquisite framed view of Lyttelton harbour. I thought, we have something to go on here.” Simon drew a simple design of a dormered cottage with a deck and living area at the top, and two bedrooms stepping down the hill. “Perfect right? With that, the landmines started going off,” says Simon. “The site was heritage zoned, built over a protected brick barrel stormwater tunnel, accessible only by foot, and contained archaeological middens with historic cooking remains.

“Neighbours were concerned about loss of light, the narrow street was easily blocked by our builders, much to the beeping annoyance of local traffic.” The chemicals were synthesising. “The unstable ground raised the foundation costs, but a year of restoring the cottage and closing in the new build showed the slope, angles, and views were coalescing into something special,” says Simon.
“Relinquishing my Scandi zone, Brie at Frobishers instituted a playful retro-look complete with period-piece circus wallpaper and striped tile layouts that really suited the project. Such a satisfying project and a great end result.”




