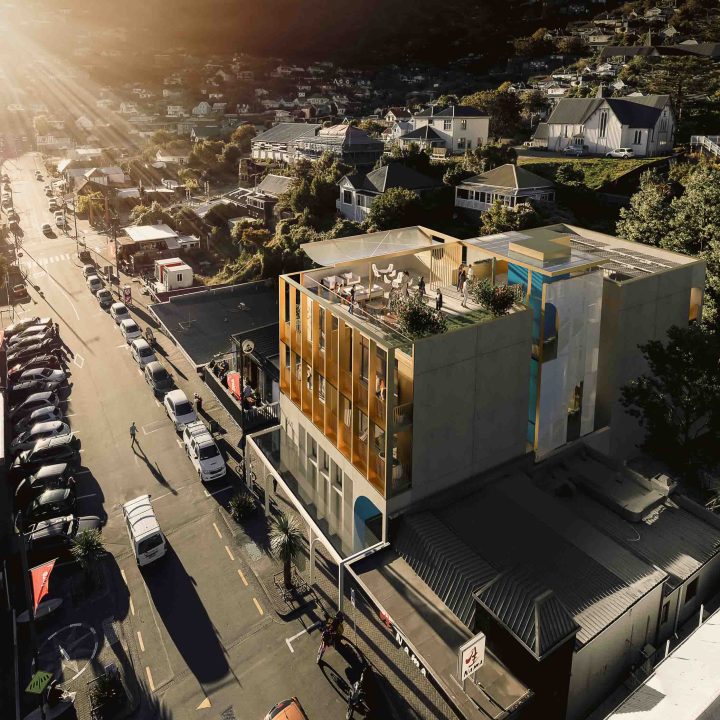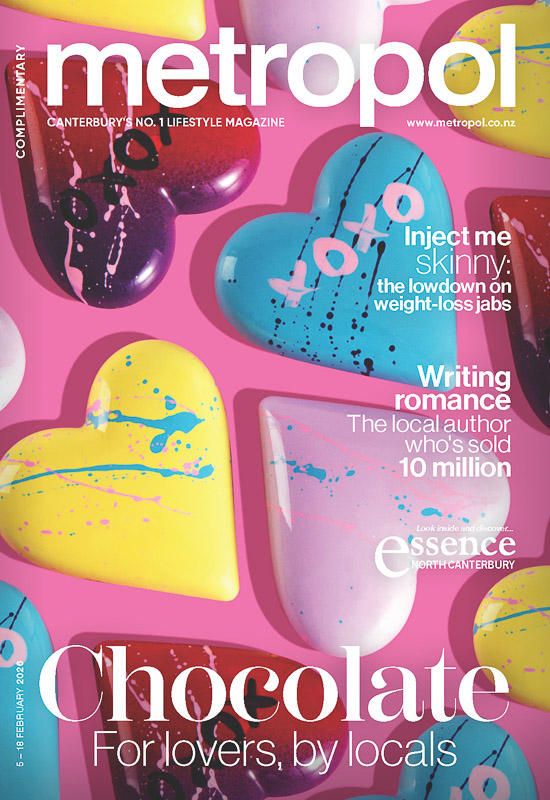
Mixed use architecture
Lyttelton’s façade is about to change again with a new mixed-use building planned for London St, on the site of the former Harbour Light Theatre, demolished after the 2010-2011 earthquakes.
The new building will feature a double-level commercial space on the ground floor and 10 one-bedroom apartments across the upper two levels.
The building is crowned with a rooftop terrace, offering residents a space to connect, socialise and unwind.
Designed by Ignite Architects, the project is aimed at rekindling the spirit of the theatre’s legacy, while revitalising the area with spaces where communities could be cultivated.
Szymon Gozdzikowski, an Associate Director and Christchurch Studio Lead at Ignite says, “We spent considerable time researching the street’s vibrant context, as the hub of Lyttelton. It was crucial to ensure 24 London Street was community-minded, with spaces that encourage residents to interact and offer seamless connections with the wider neighbourhood.”
Spaces to foster community, particularly in green or outdoor areas is a key design consideration. Up on the rooftop terrace, residents can socialise and enjoy incredible harbour views.
Drawing on modern co-living concepts, this area offers a shared laundry and a place to grow food, complemented downstairs with a winter garden.



