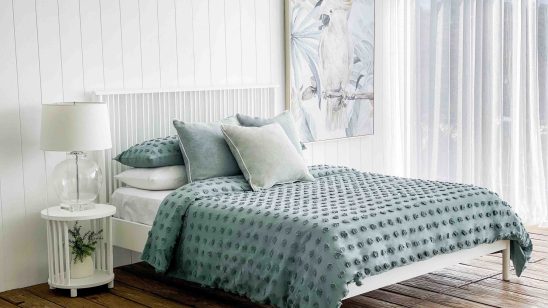
In tune with its setting: Boutique Architecture
Located close to the Rakaia River, this new build stands proudly on the highest point on the site, meaning it will weather any storm.
The latest build for Christchurch-based Boutique Architecture, the house has been designed to be bright and airy where it matters, and rugged enough to withstand the elements.
Behind its brutalist exterior lies an open, vibrant interior world. Extra high 3.6m ceilings soar above the main living area, and are further accentuated by a sunken lounge.
“We absolutely love this feature, and it was a non-negotiable from our clients,” explains company director Alan Mayne. He adds that the strategy of a thin building footprint, with floor to ceiling windows to both sides, allows for cross ventilation and natural light to help the house breathe.
“Large pre-cast concrete panels have been used to anchor and ground the building to its open two hectare site,” he says, explaining that this material was selected for its durability and relationship to its rocky riverbed environment.
Feng Shui and symmetry were big design considerations for the four bedroom, 320m square home. Each bedroom has its own ensuite with each bed carefully placed to capture views and follow Feng Shui principles.
Another special feature is a brewing room/bar incorporated for the home brewer home owner. The glass fronted access offers a teasing glimpse of copper and stainless steel distillation equipment. For ease of access. entry to the covered outdoor living also connects the main living area and the bar.
Unique service
Boutique Architecture is committed to providing unique, one-off homes that are specific to individual sites and lifestyles.
“Our aim is to give you a home that betters your life and that all begins by listening and working closely with you to effectively understand your needs,” says company director Alan Mayne.
“Each project we undertake is an exciting opportunity to create spaces designed to enhance good living and appreciation of the landscape. Relaxed flow, natural light, comfort and quality are the hallmarks of what Boutique Architecture offers clients.
“We walk you through the concept and developed design stages to bring your vision to life. We use the latest in 3D visual software so you can experience what your new home will be like before beginning construction.
“We strive to make this process stress-free and are with you every step of the way from initial pen on paper until you put the keys into the door for the very first time,” he adds.
To talk about your special project email info@boutiquearchitecture.co.nz or call 027 252 8385.
www.boutiquearchitecture.co.nz




