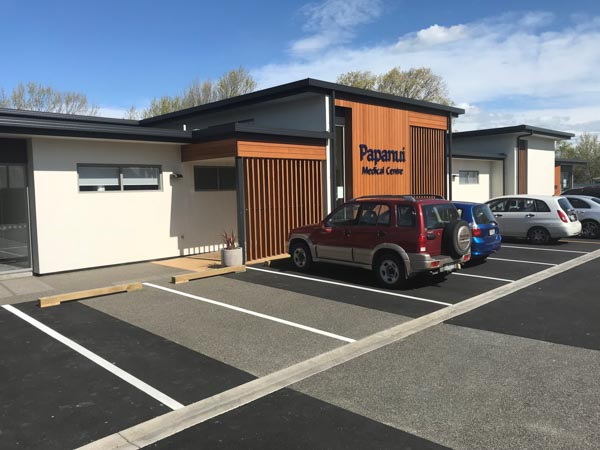Papanui’s medical marvel
by Metropol | November 23, 2018 1:06 pm
There is no substitute for experience. Naturally when you have a project you wish to get off the ground, you want a firm with the experience you would expect; you want HRS Construction Ltd.

With a strong track record in successful delivery of community, infrastructure, industry and commercial projects, HRS offers clients the ‘full suite’ for construction management and physical building. The high standards of HRS Construction Ltd can easily be seen in their latest completed project, the new Papanui Medical Centre. Located on Papanui Road, visitors will be able to marvel at the landscaping which complements the blend of external cladding used during construction.
With a stunning foyer, reception and waiting room, nine consultant rooms, rooms for minor surgery, treatment and nurses’ stations, there is plenty of room to spare. The adjoining pharmacy means filling your prescription is a breeze. The construction consists of a concrete slab, timber framing and timber trusses which were design changes suggested by HRS Construction Ltd. The exterior is wrapped in aluminium joinery, long run metal roofing and the walls are clad with a mix of cedar and Rockcote over Integra Panel. Internally the walls are painted Gib board with the ceilings being a mix of suspended grid ceilings, Gib board ceilings and plywood feature panels in selected areas.
The project was completed a month ahead of the programme which allowed the medical centre to move out of its temporary accommodation, allowing staff and their clients back to the original site to take advantage of the new facility.
For more information, visit www.hrsconstruction.co.nz.
Source URL: https://metropol.co.nz/papanuis-medical-marvel/