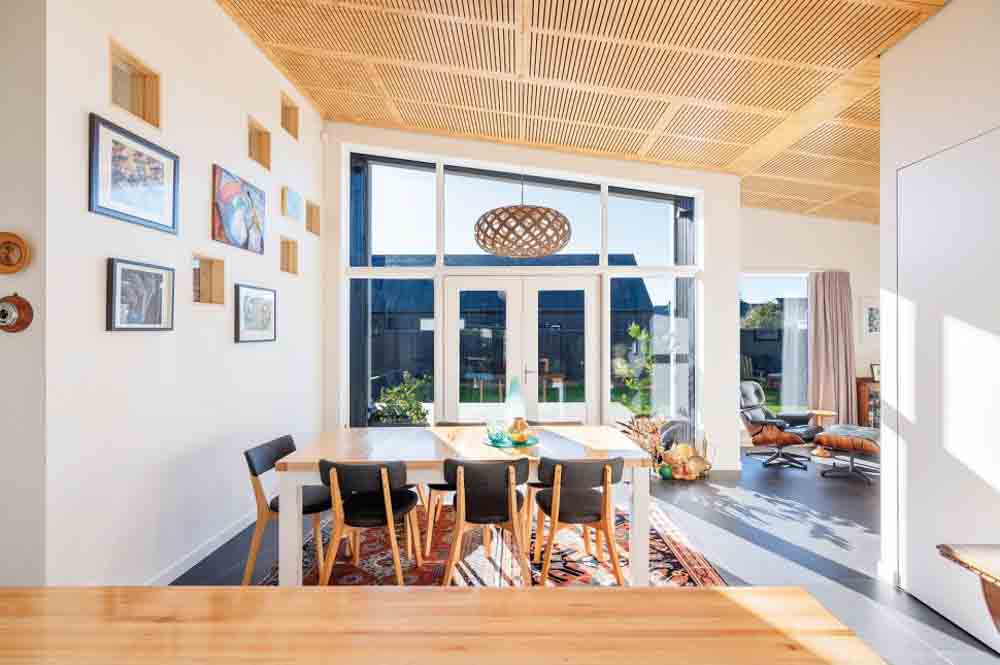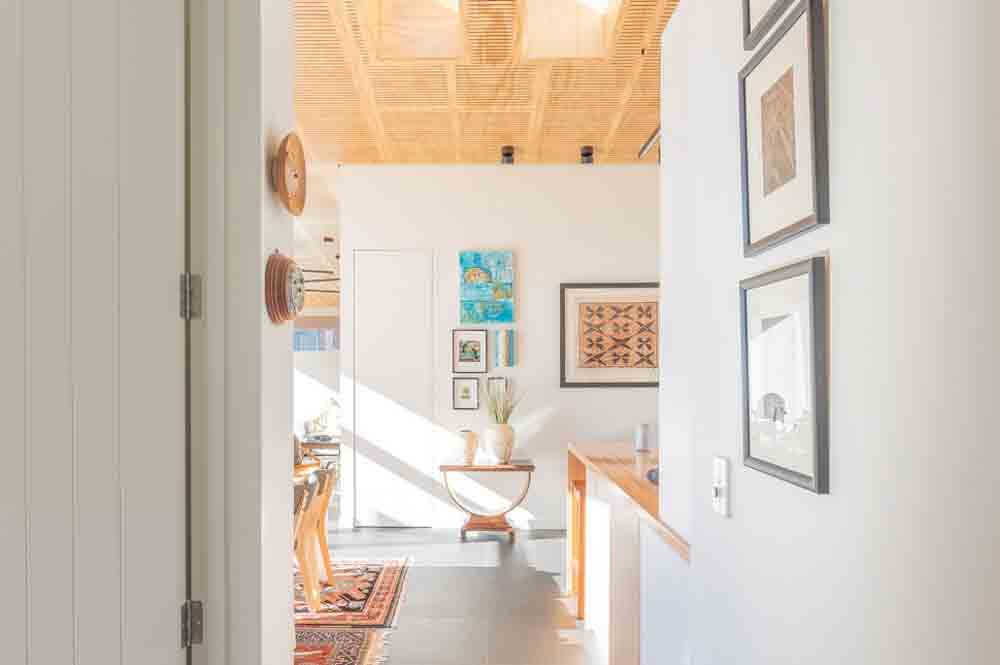New Brighton stunner: Superhome
by Metropol | August 3, 2021 3:50 pm
Designer Warren Clarke wanted to build an ultra-energy efficient home that would also be a practical family home. The home achieves the maximum Homestar 10 rating from the New Zealand Green Building Council — one of only three in New Zealand to do so.

The layout maximises space by eliminating passageways and making areas multi-purpose. An open plan layout and good indoor/outdoor flow were also important. There is no garage, both to save costs and because Warren believes that transport will change in the future.
Warren based his design on Passive Haus principals, with north-facing windows to allow passive heating of the slab foundation. He then concentrated on airtightness and insulation.
The floor, walls, and roof are all super-insulated. Fibreglass framed windows are low-e and argon gas filled. Mechanical heat recovery ventilation (MHRV) removes the stale moist air and brings in fresh air.
In-slab hot water pipes, rooftop photovoltaic panels, and a heat pump heat the interior and keep power bills low. Grey water recycling, acoustics, and energy reduction all helped the home achieve the top Homestar rating.
“We don’t have winter and summer duvets or winter and summer PJs. It’s the same temperature in every room.”

Superhome features:
- Foundations: Engineered waffle slab on TC2 land
- Insulation: Knauf Jetstream blown insulation
- Windows: Fibreglass extrusion, low-e, argon gas, layered for acoustic reduction
- Roof: Jetstream insulation, acoustic HushPanel ceiling
- Heating: Hydronic in-slab by WarmthNZ, air-sourced heat pump, PV panels
- Ventilation: MHRV
- Water: Grey water recycling
Source URL: https://metropol.co.nz/new-brighton-stunner-superhome/