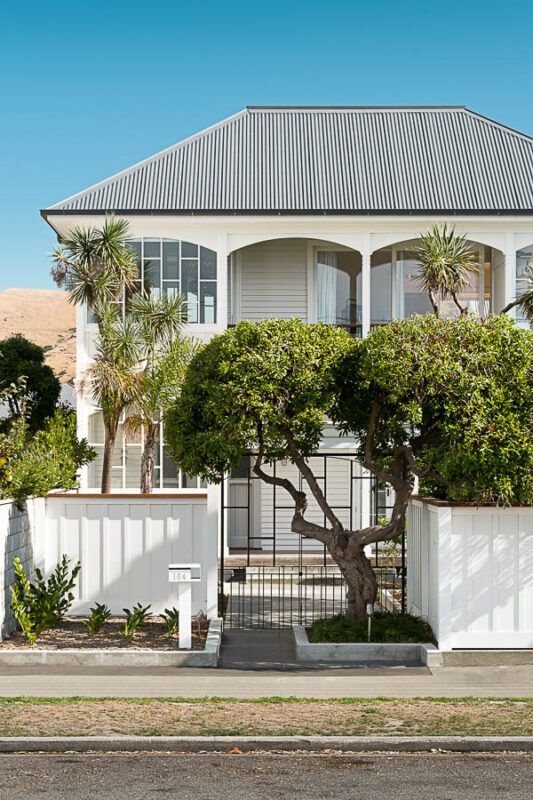Approaching alterations: Linetype Architectural
by Guest Columnist | December 3, 2019 9:49 am
Having recently received a National Award at the 2019 ADNZ Resene Architectural Design Awards in the Additions and Alterations Category, I thought it timely to share a few thoughts on my approach to altering houses. Often there is already a good amount of dollar value in the existing house, so one needs to be careful and pragmatic about where and how to spend any money on it.

I like to explore the ways in which the house is currently working, both aesthetically and functionally. To love what is there avoids a fight to change it into something it is not. A 1950’s bungalow, unless a lot of money is spent, will always look like a 1950’s bungalow.
Commonly, a house has been altered in the past and it is first an exercise in restoring logic. Why is there a porch halfway down the corridor when the entrance is now through the living area? Sometimes it is a very simple case of relocating a couple of doors and internal partitions to make a major difference. The aspiration, once work is complete, should be to have the house feel like it was always meant to be that way.
When looking at any new requirements, the house needs to deliver for its occupants, so my first study is where these needs can be accommodated within the building footprint. If possible, major cost can be avoided by redistributing spaces within the house. If there is a need to push out, do it carefully so that it complements the existing house.

Source URL: https://metropol.co.nz/approaching-alterations-linetype-architectural/